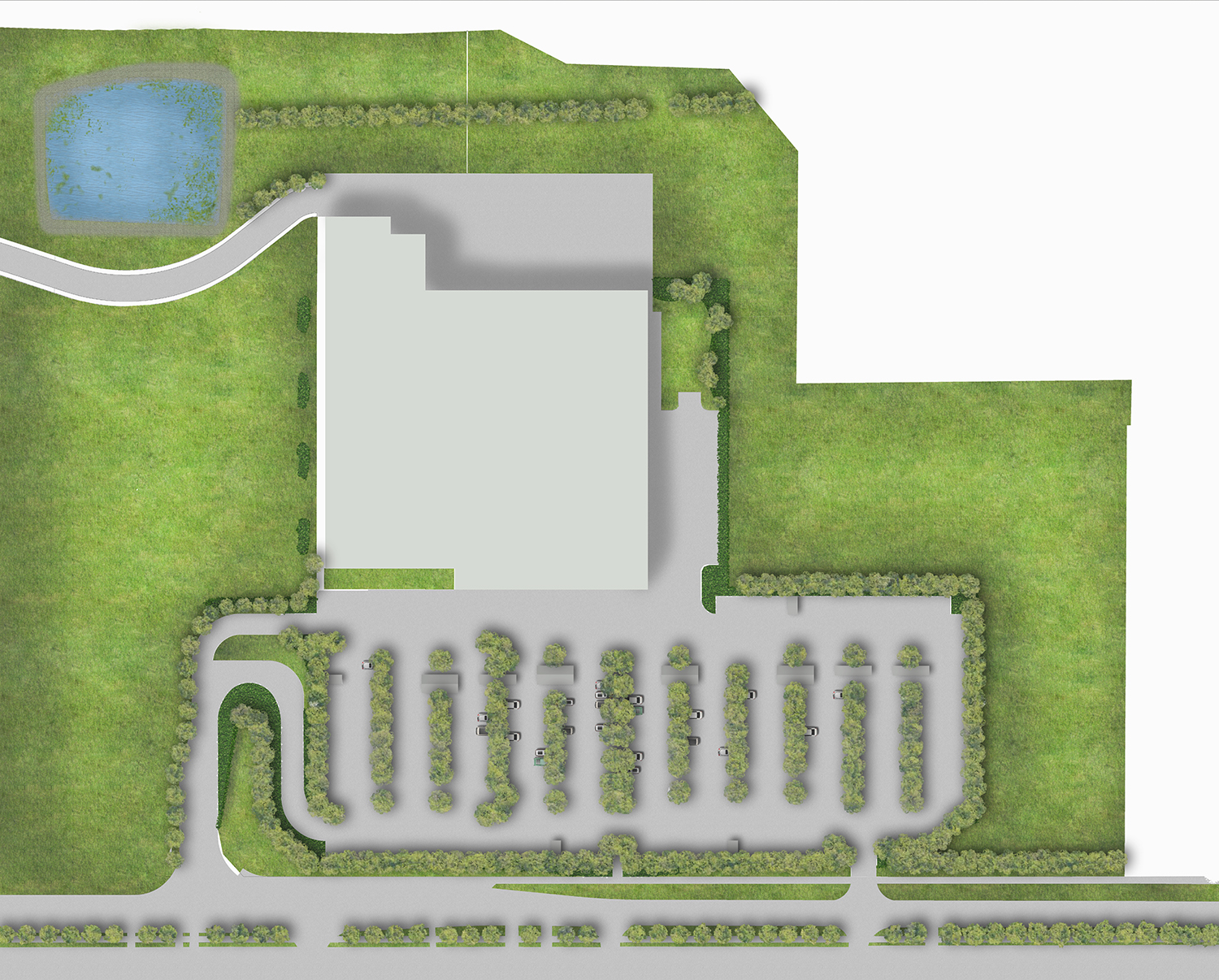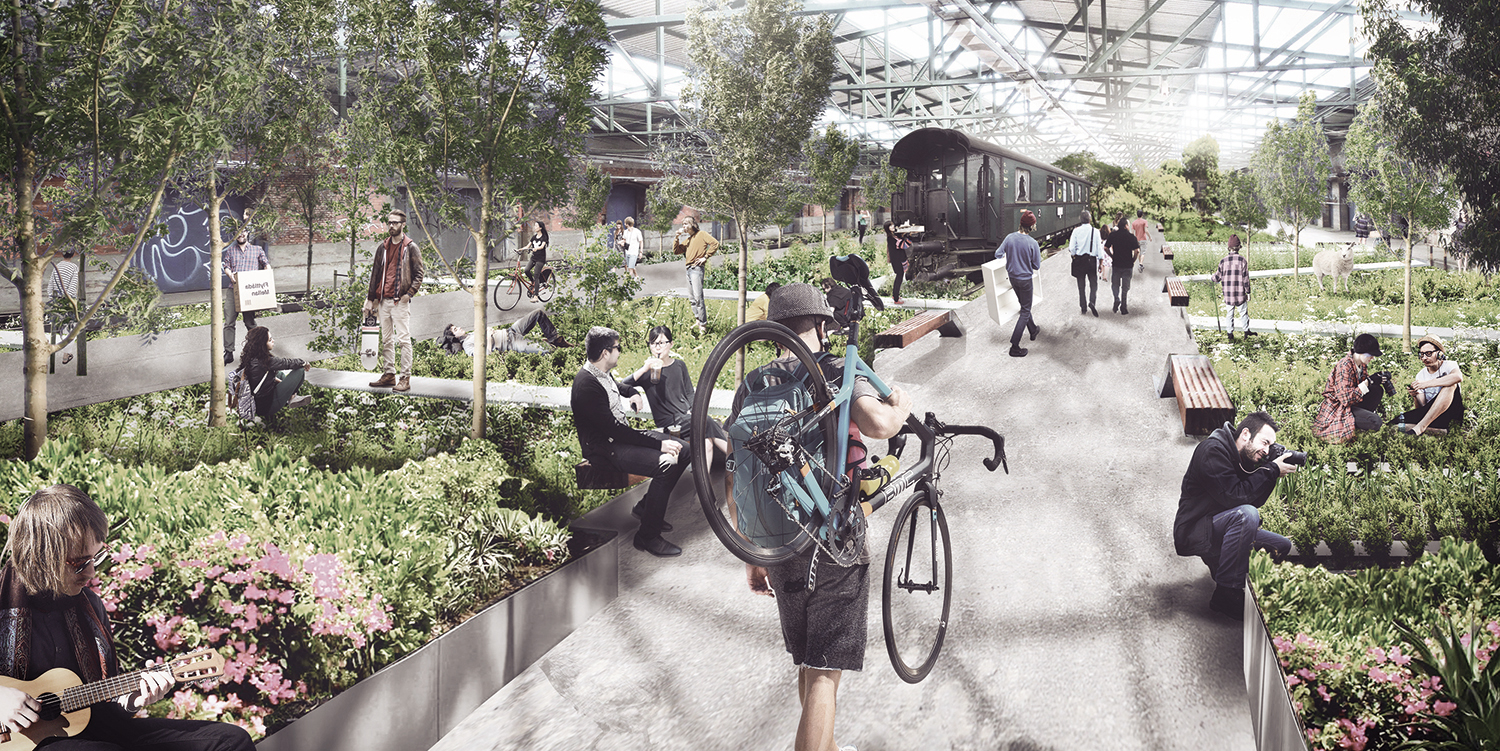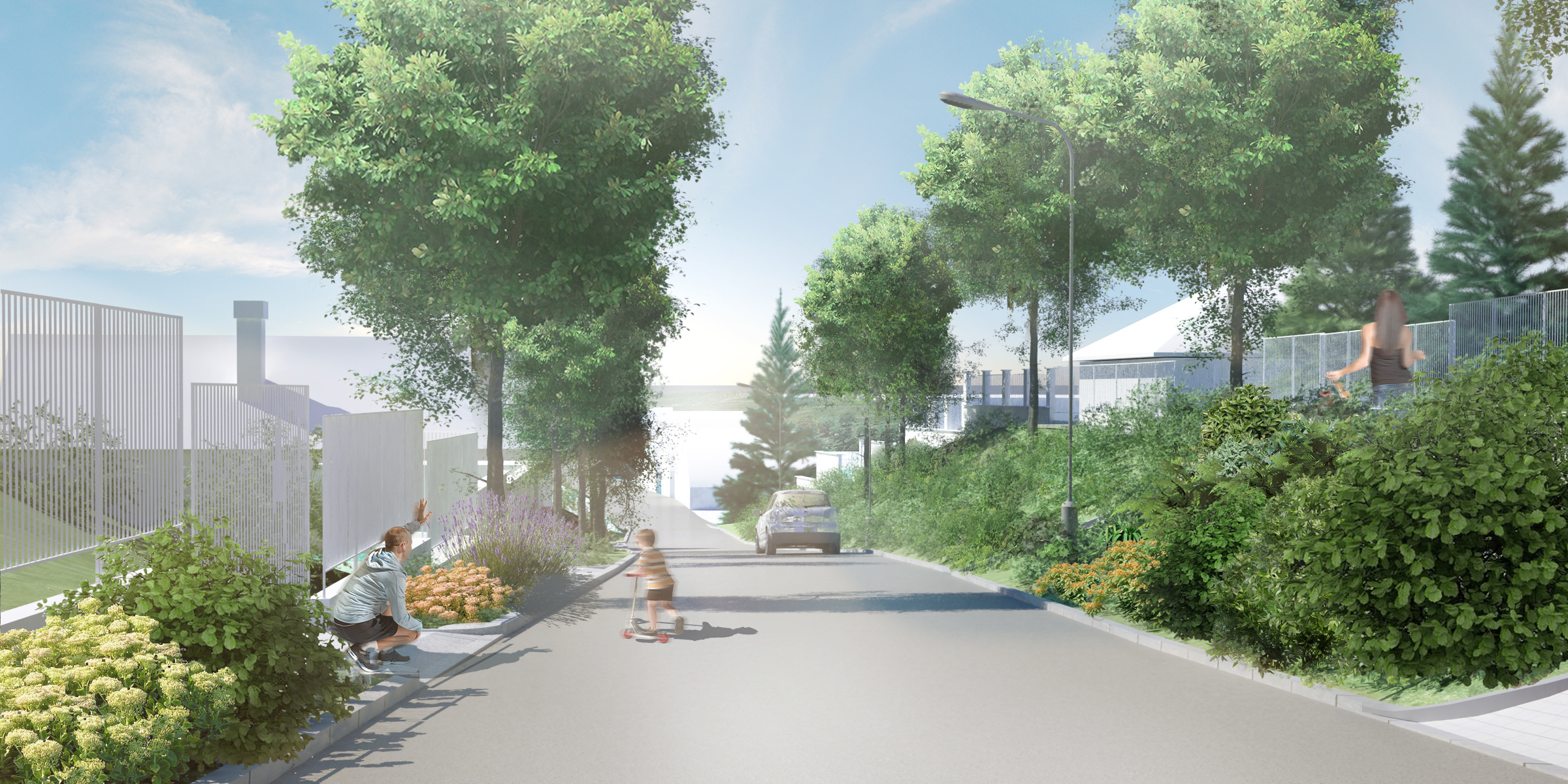In the early half of the 2000s, we prepared open space designs for Tesco stores in five different locations of the country: Cegléd, Dunaújváros, Kaposvár, Szolnok and Zalaegerszeg. Although some features and requirements were slightly different, we prepared a uniform design methodology.
When it comes to designing such facilities, the establishment of large horizontal plane surfaces is a basic task. We separated each surface with low degree slopes and hedges & groundcover planting. Where possible, were framed the design area with a line of trees variegated by groups of schrubs.
Naturally, all requirements of OTÉK (Building Code) were taken into account during the design of the parking lots. Newly installed trees were placed in the central zone of the parking strip, with raised edges protecting the green areas.
Cycle stands and benches are placed at each main entrance, while waste collectors are located along the facade and at shopping cart storage units. Pedestrians are protected from car traffic with a line of fixed bollards.
2001-2005
Construction plan
Client: Tesco Rt.
Size: Total of 80 000 m2




