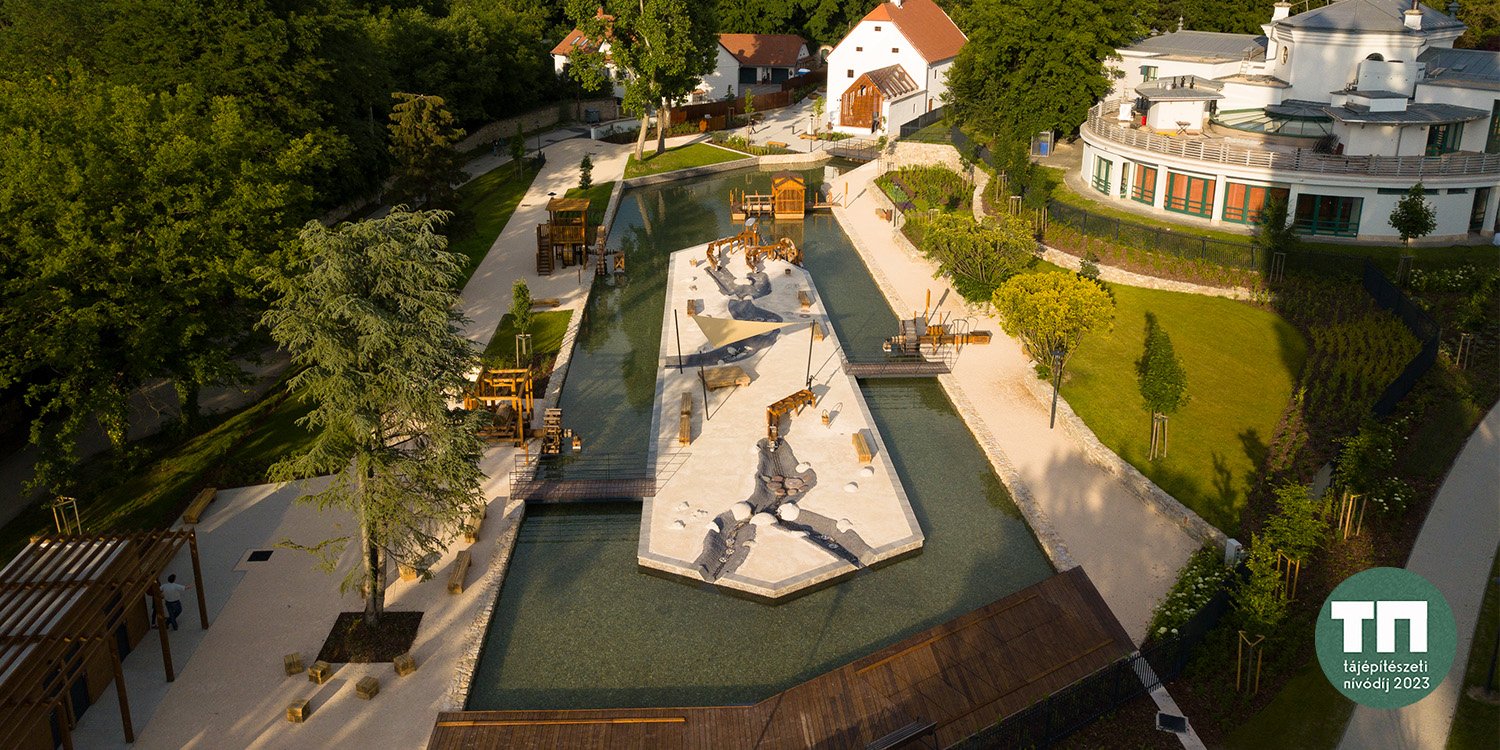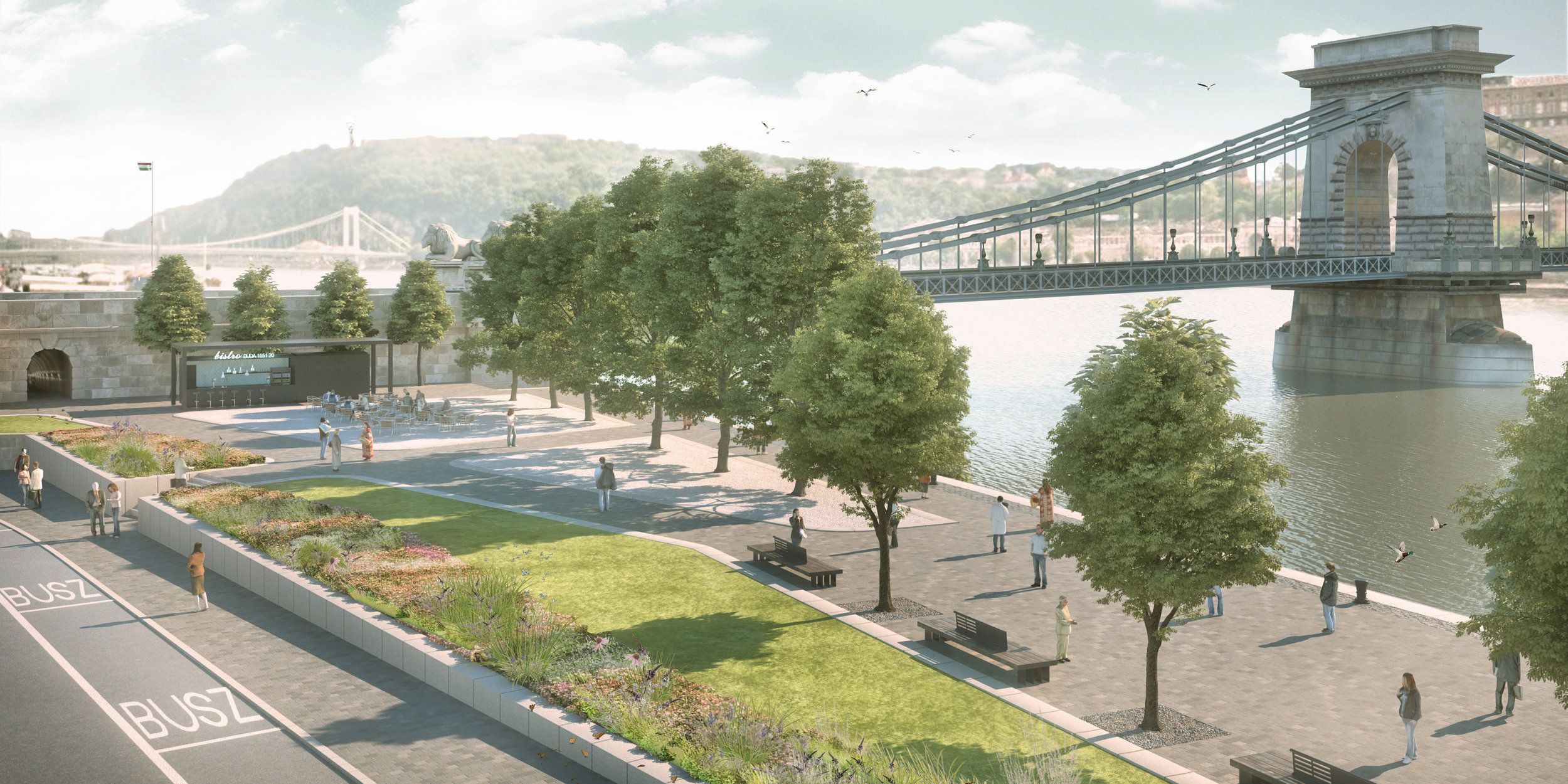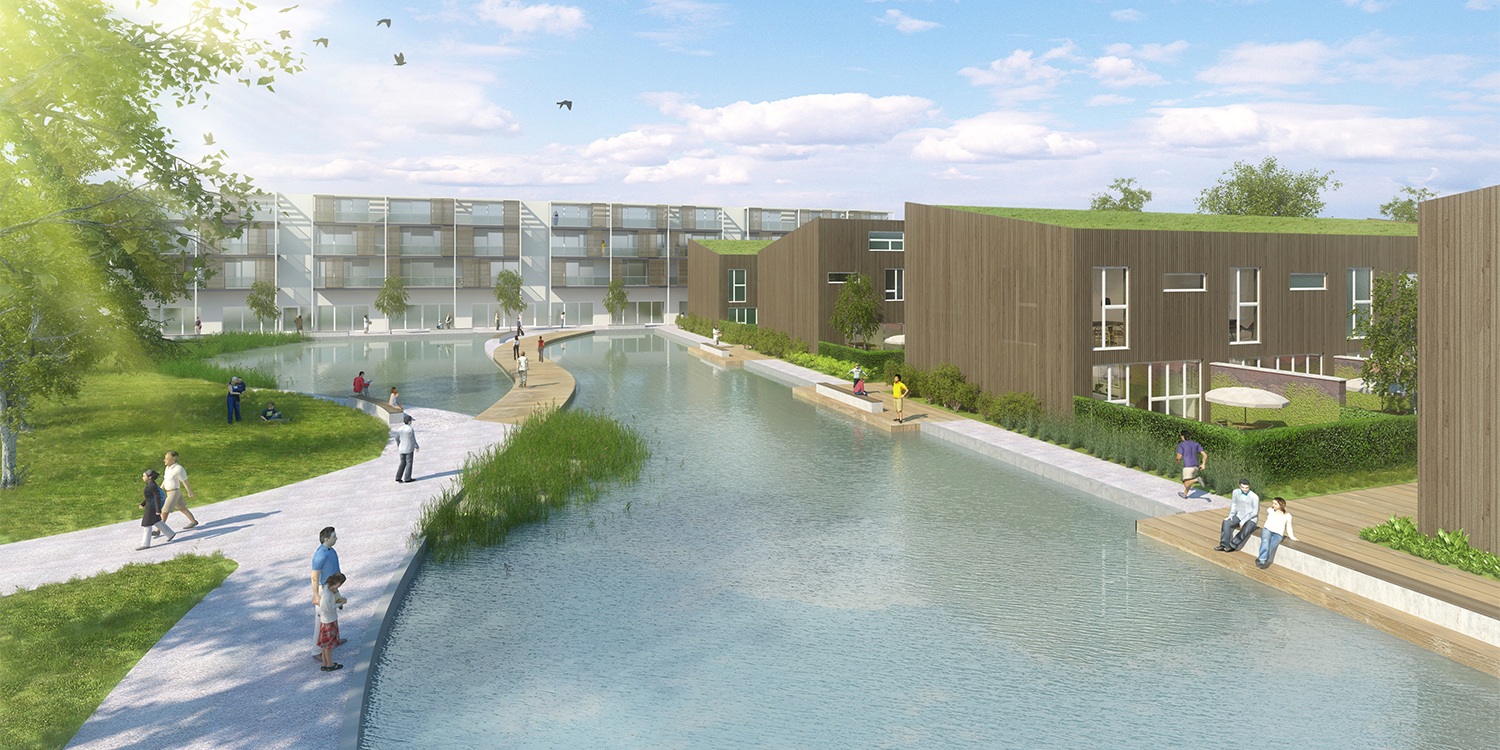Our world, our everyday life and our society are defined by various virtual and real networks. Networks are becoming increasingly tangled and complex. Networks have become an indispensable condition for urban life. A growing, sustainable city must strive to ensure that its networks are genuinely well organised, well functioning or, if necessary, flexible enough to adapt to changing needs. Accordingly, the open space at the mouth of the river Bille has been given the imaginative name "Park Network".
How are these networks created? Spontaneous, self-organised? Or are they linked to long-term developments? Because the different networks are interconnected and influence each other, it is increasingly difficult to reorganise them. Landscape planning, as an interdisciplinary discipline, has a leading role to play in this reorganisation, as the potential of landscapes, or even urban landscapes, should not be hidden or suppressed. In the future, increasingly complex networks and structures will be designed by 'networks of participants': landscape architects, urban planners, architects, transport planners, engineers, artists, sociologists, residents, users.
Landscape architects are not only responsible for design, but also for communication, public opinion and other research, and thus play a leading role in communication between clients, professional designers and users. In the future, new forms of communication will become an integral part of design.
2011
Open space design - concept plan for the Bille-estuary in Hamburg
Idea competition
Client: IGS Hamburg 2013 Gmbh
Size: 365 300 m2



















