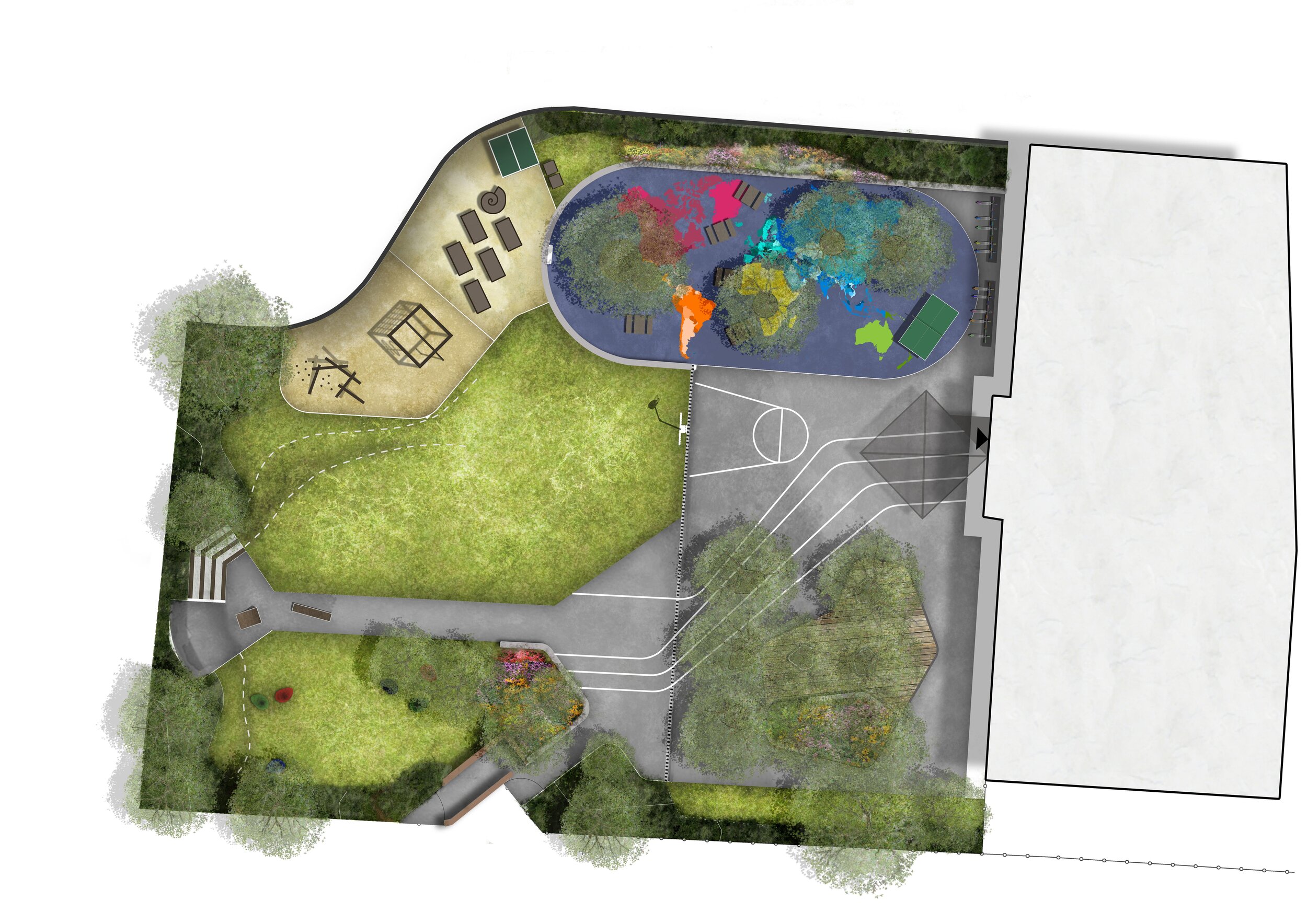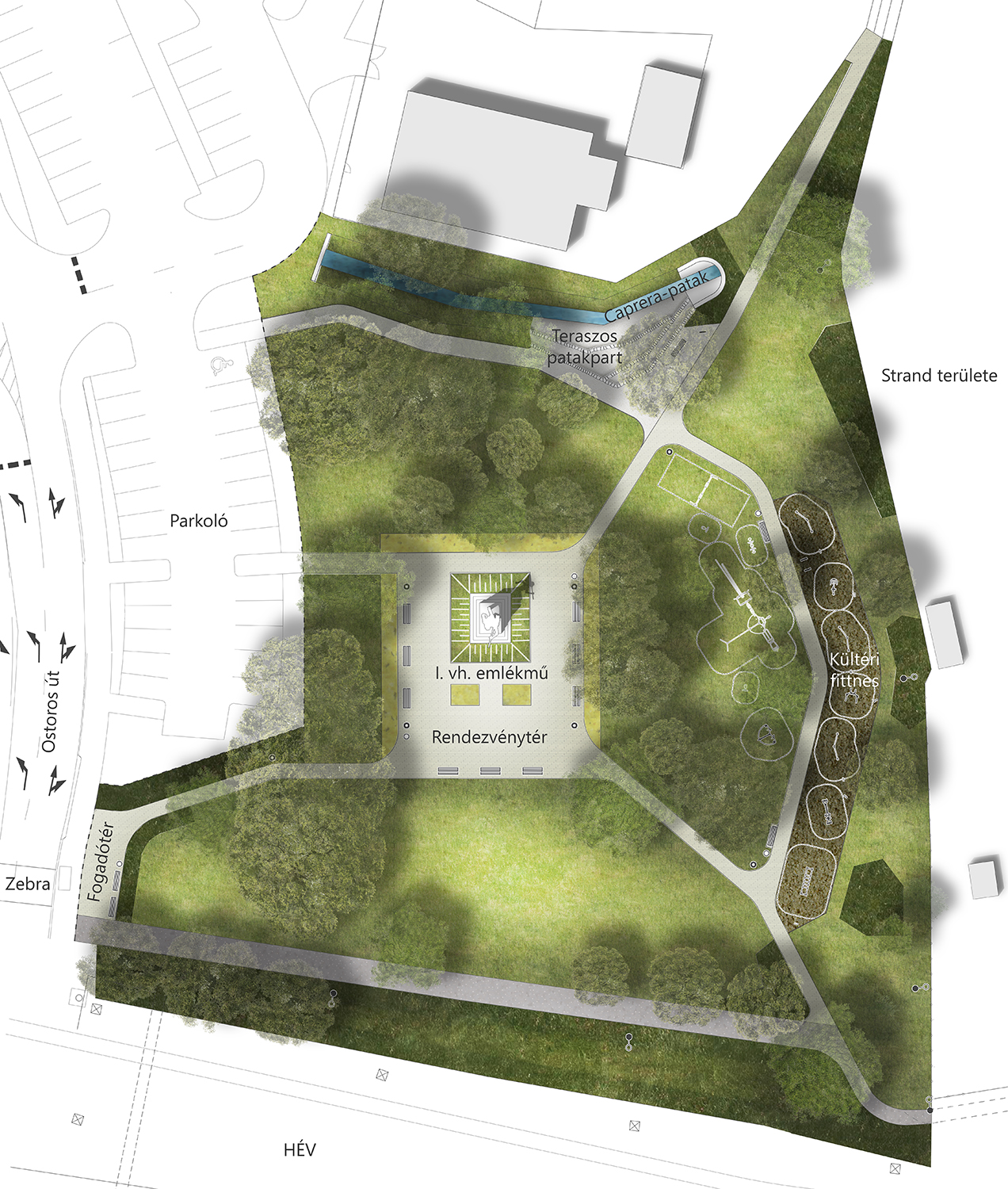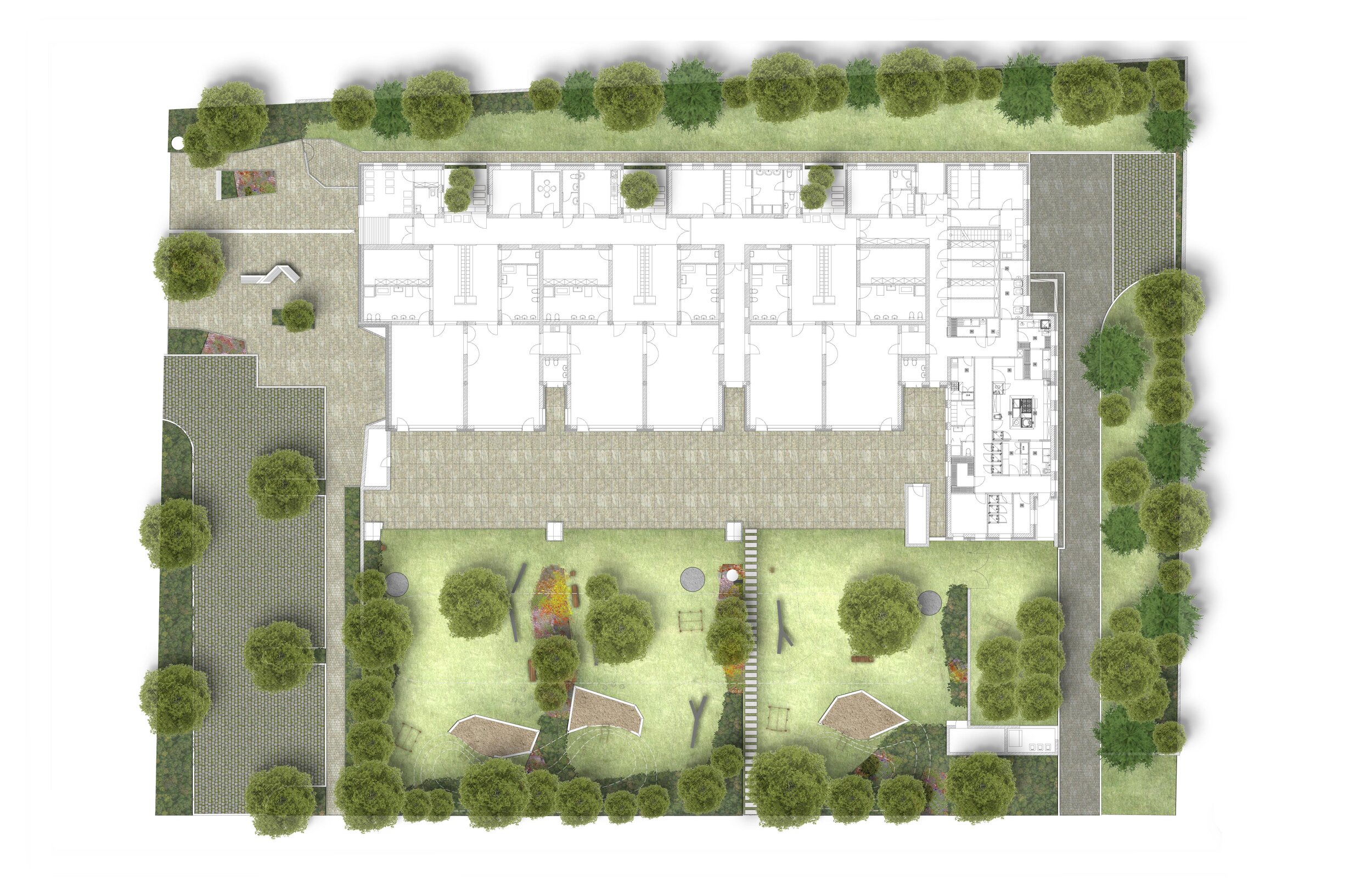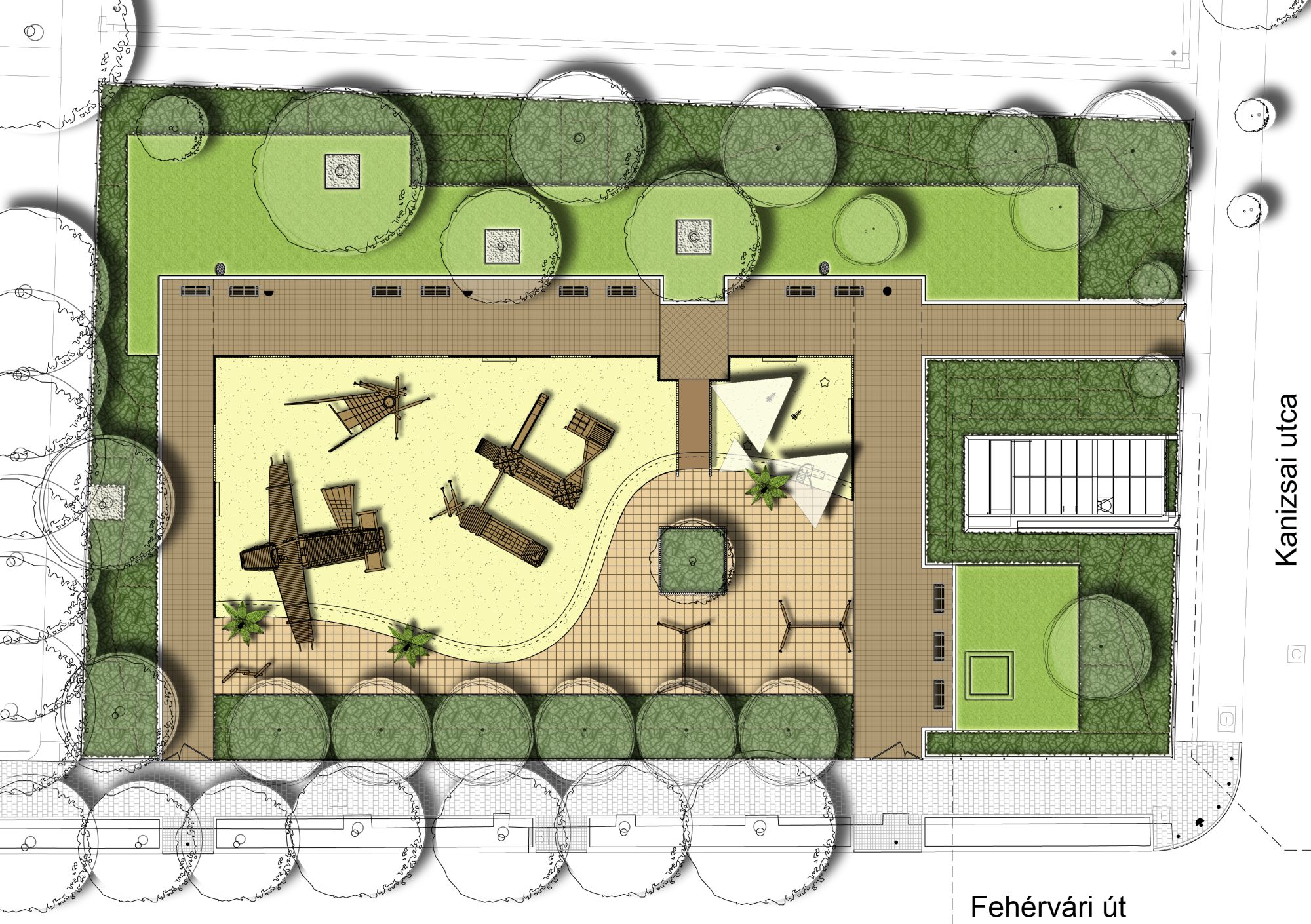Promoting community collaboration and connectivity was one of our priorities for the design of the playground on Gagarin Street in Mágocs, by creating orientations, emphases and logical access routes from each direction. These vibrant promenades connect a number of reception squares, emphasizing the feeling of arrival. The shared play spaces consist of smaller pocket squares with seating surfaces and furniture.
While the playground design meets the requirements of EU standards, our aim was to create a playfield with a cheerful community feeling where locals have a sense of belonging, a shared identity.
Filling the area with functions will improve life quality on the long term, may stimulate socio-economic growth, and help with the migration trends of the settlement.
2010
Open space design
- construction plan
Client: Municipality of Mágocs
Size: 3 920 m2
Estimated cost: 46 600 000 HUF












































