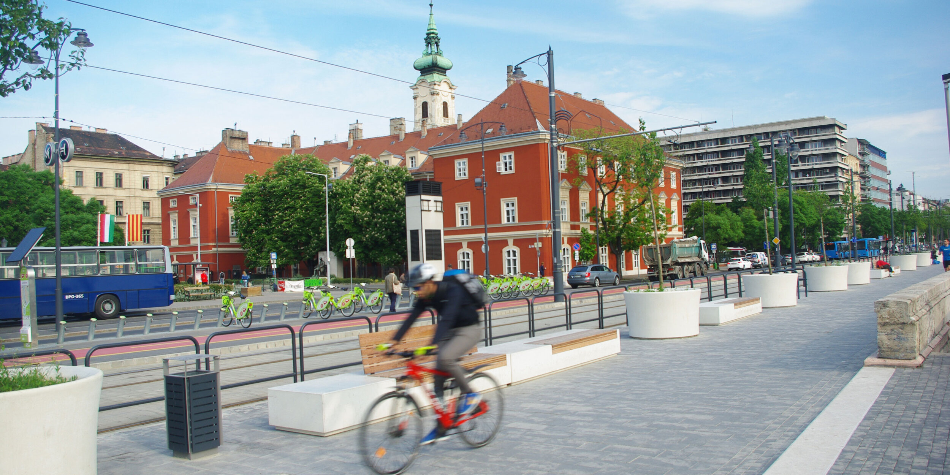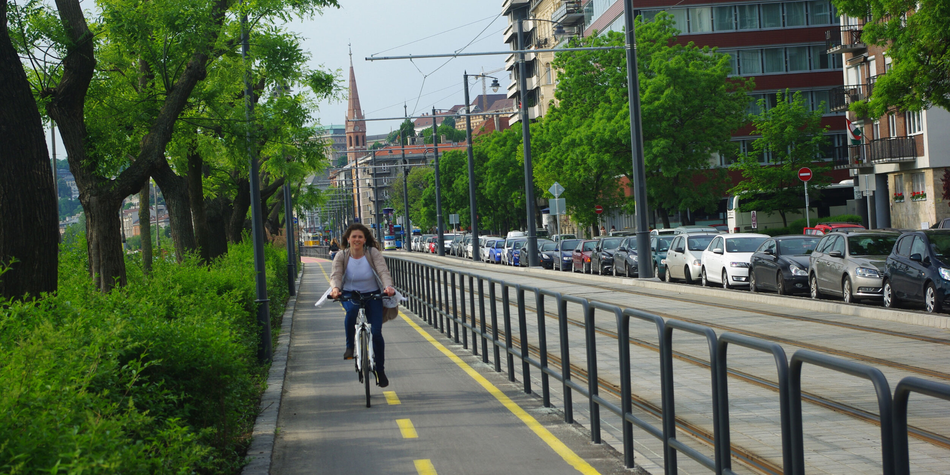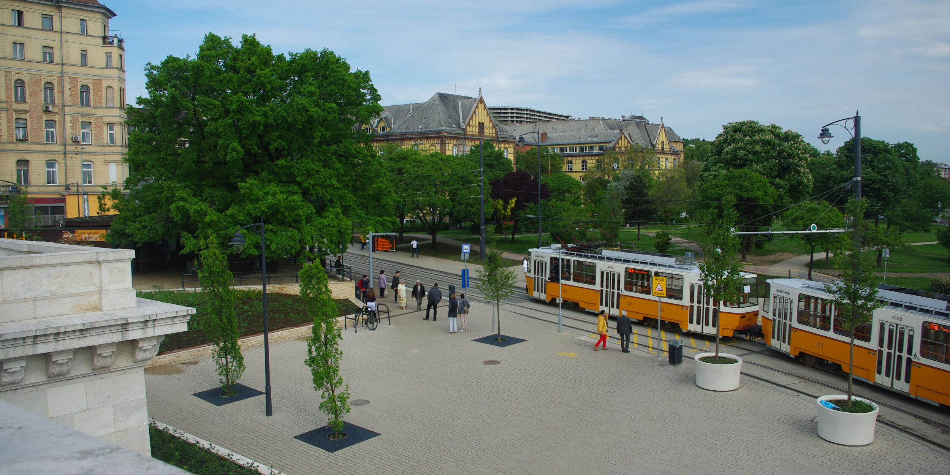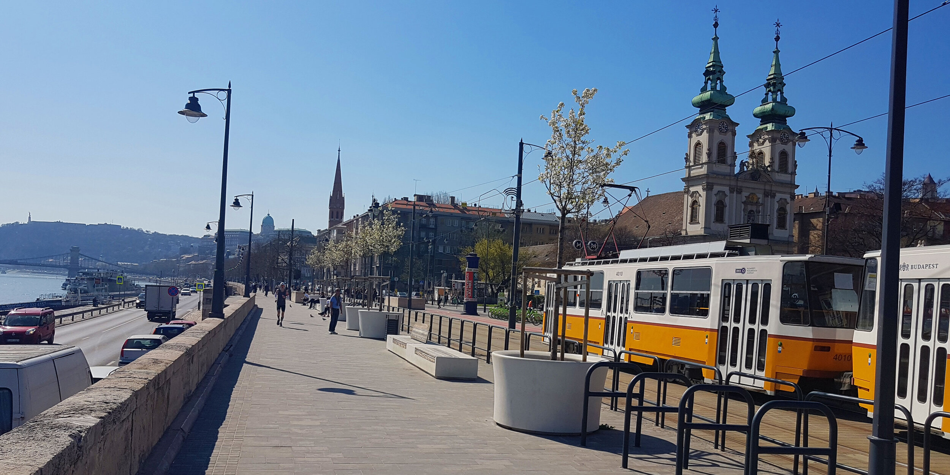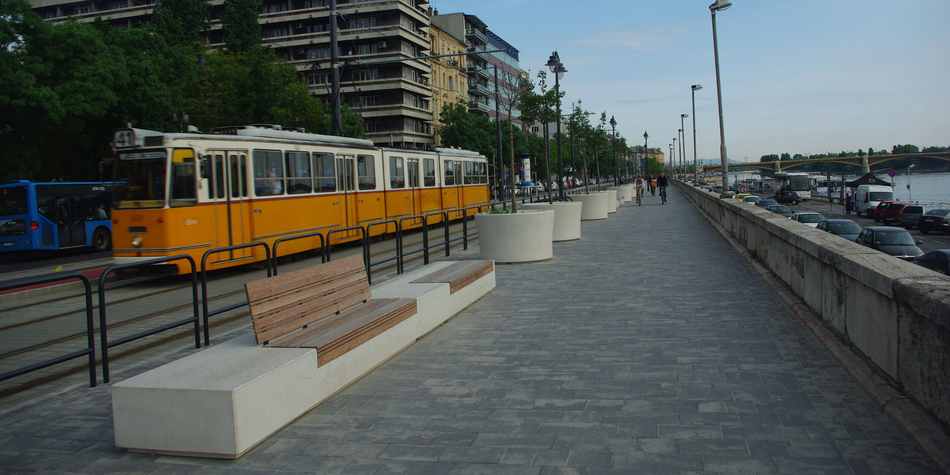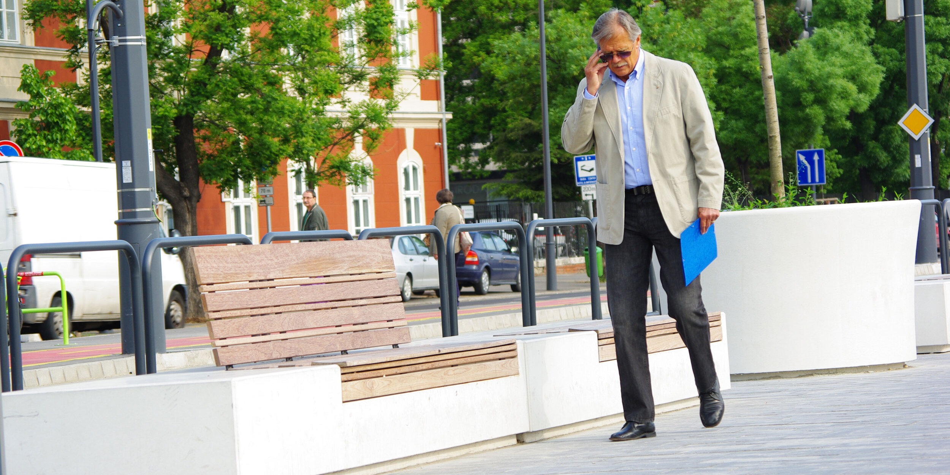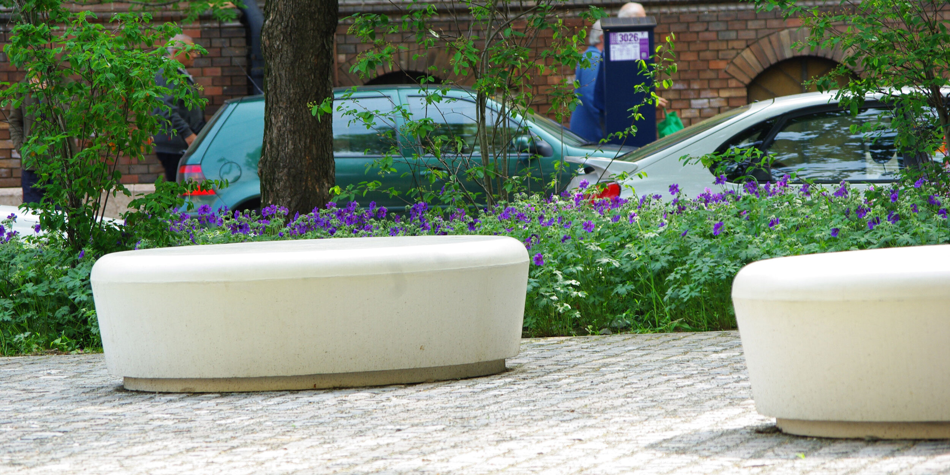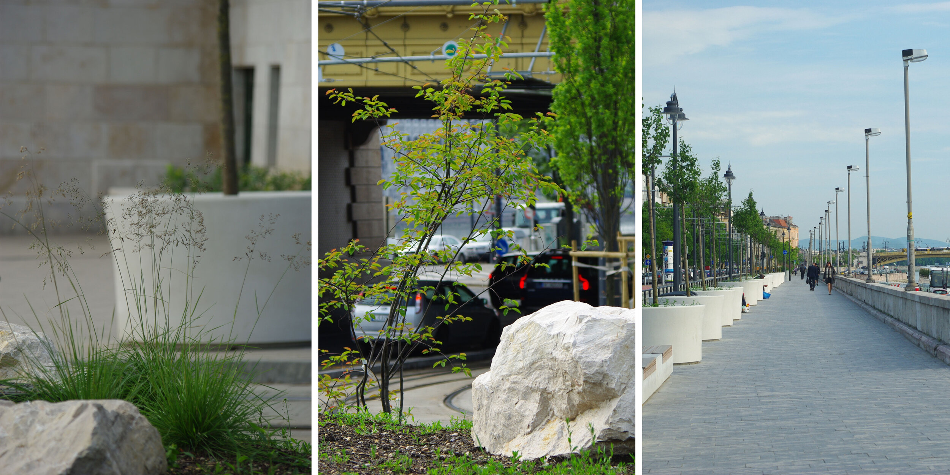Three of our colleagues, Tímea Kriston, Orsolya Orbán and Lilla Szilágyi, together with Transport Engineer Áron Bede, have come up with a reimagined functional concept for Rákóczi Road, questioning the currently sole transportational use of the centermost of Budapest. The road between Blaha Lujza Square and Erzsébet Bridge is transformed into a public space within the framework of a "Summer Festival", which hosts café and food terraces, sunbeds, stages, concert venues, and interconnected green spaces in the currently homogeneous concrete scenery of Rákóczi Road.
The highlighted, iconic element of the project is Elisabeth Bridge, a truly unique and atmospheric incomparable with any other location throughout Europe becomes a host to concerts and venues. For one summer, we could enjoy a 360 ° panoramic view of the UNESCO heritage Danube waterfront from the catering terraces of Elisabeth Bridge.
Our concept received a Special Mention at the ’Innovational competition for young engineers’ hosted by the Hungarian Chamber of Engineers.
2017
Idea Competition
- special mention
Client: Hungarian Chamber of Engineers
Size: 74 300 m2




















