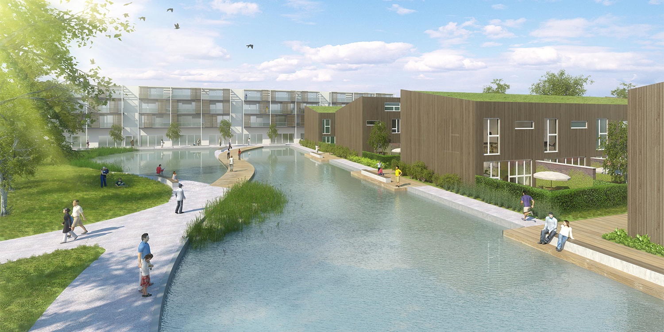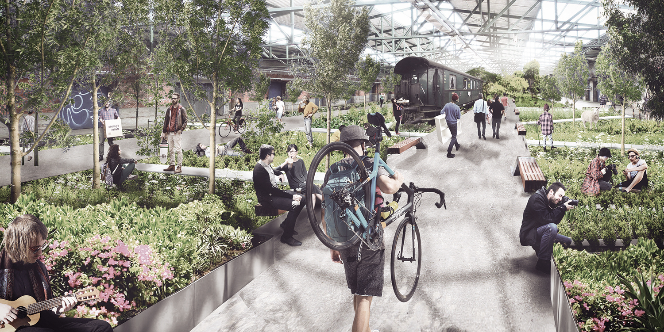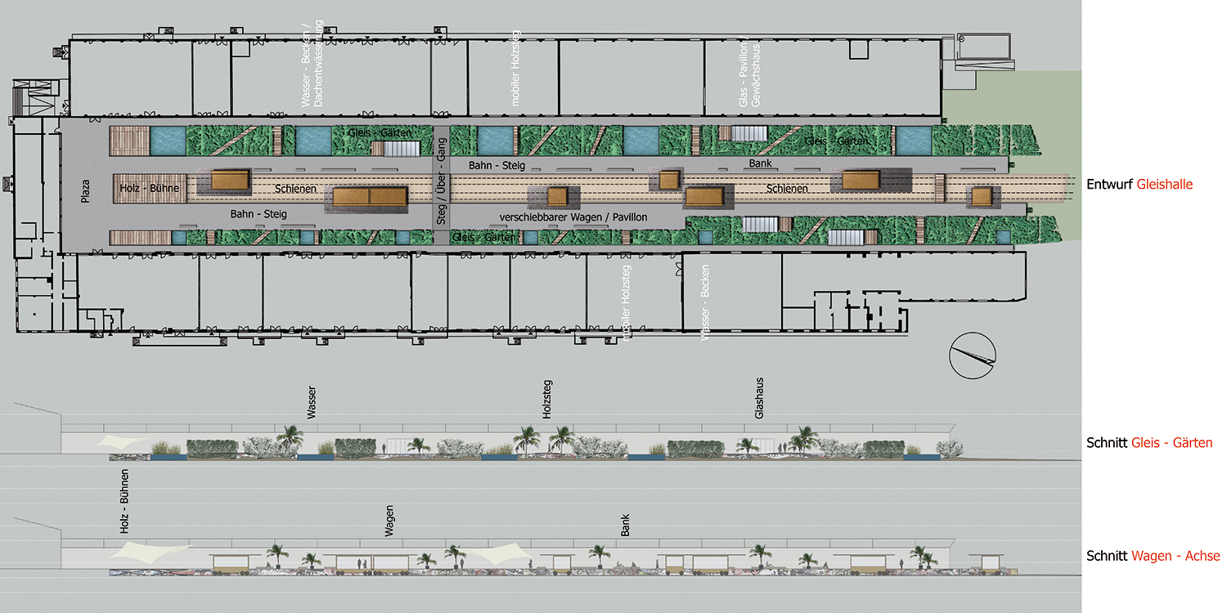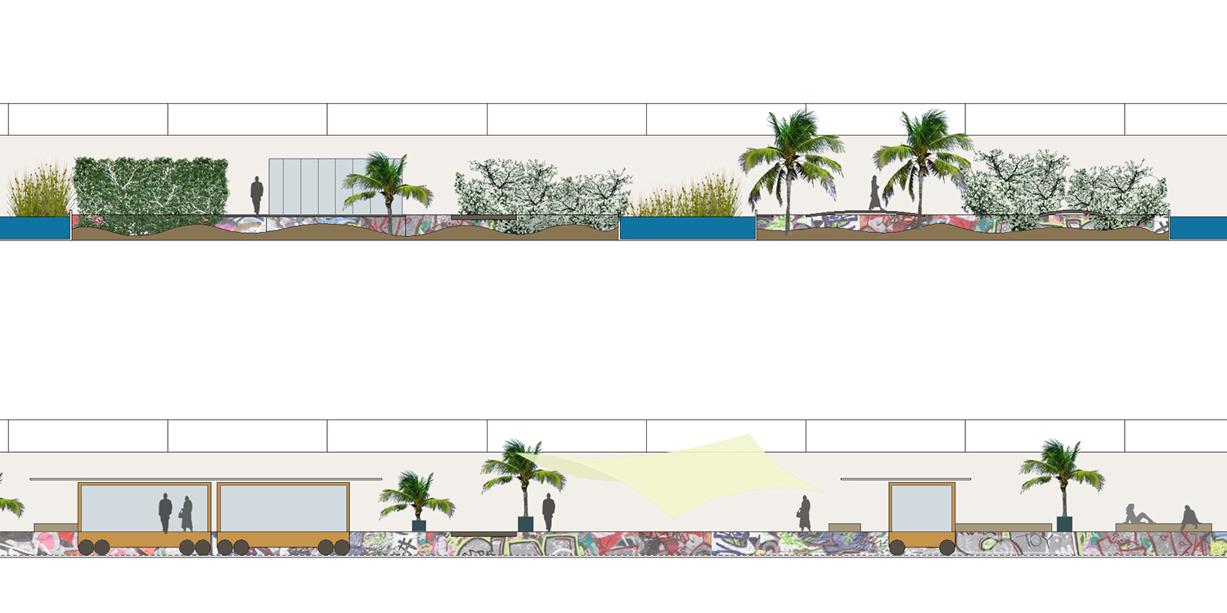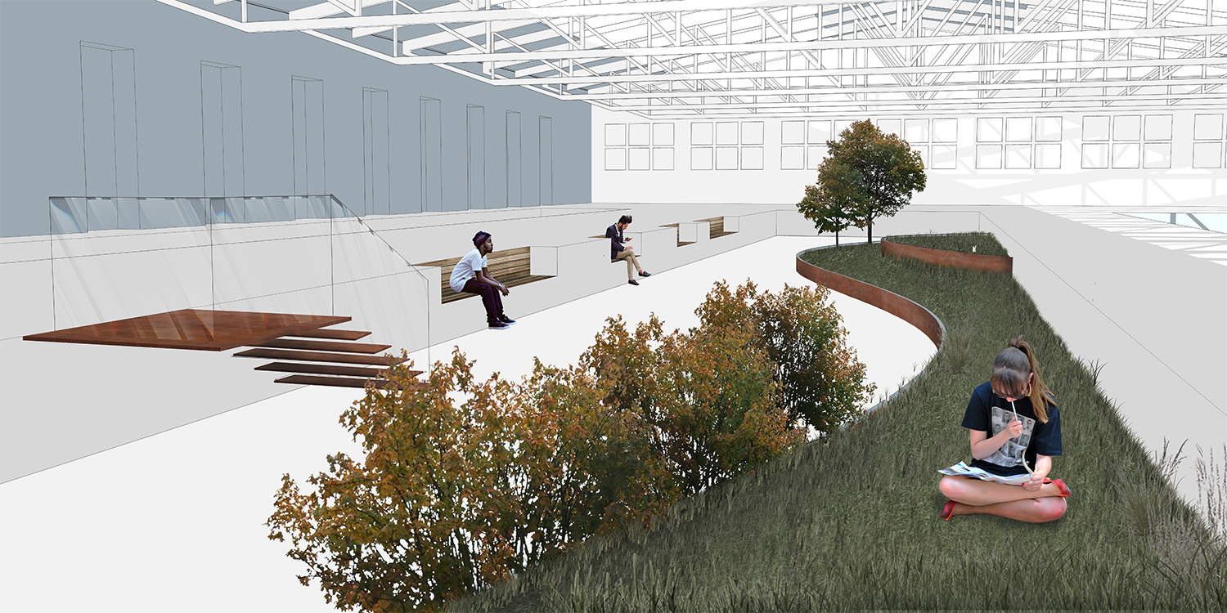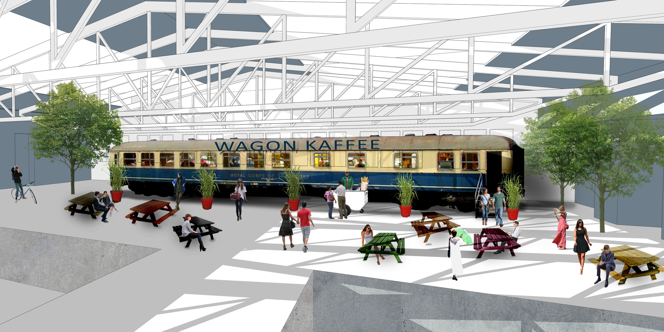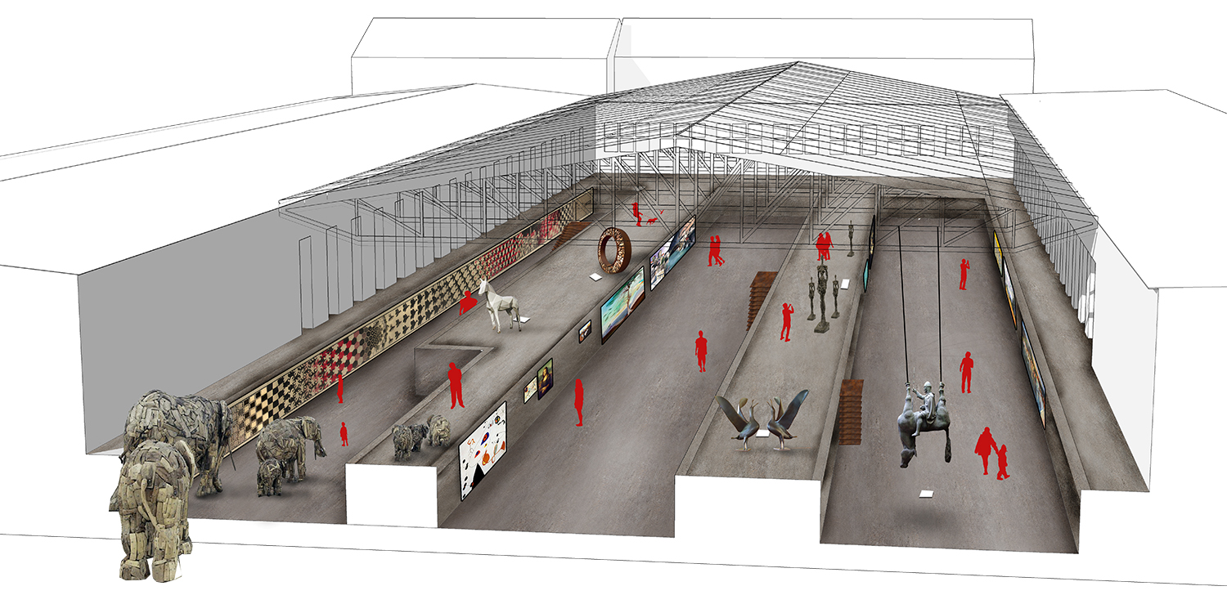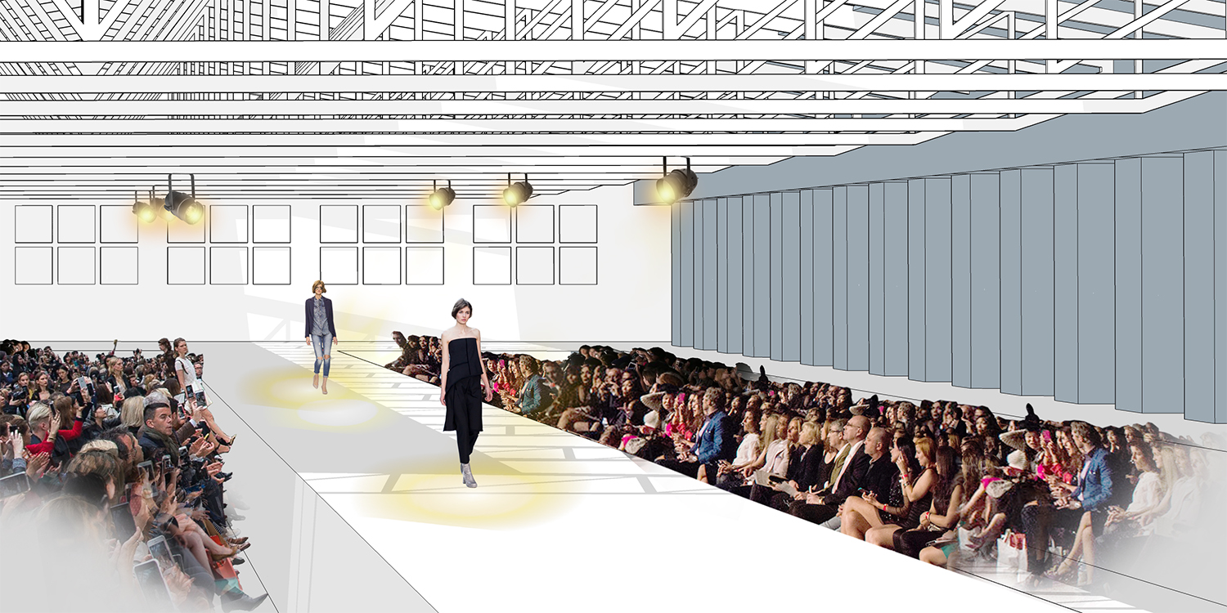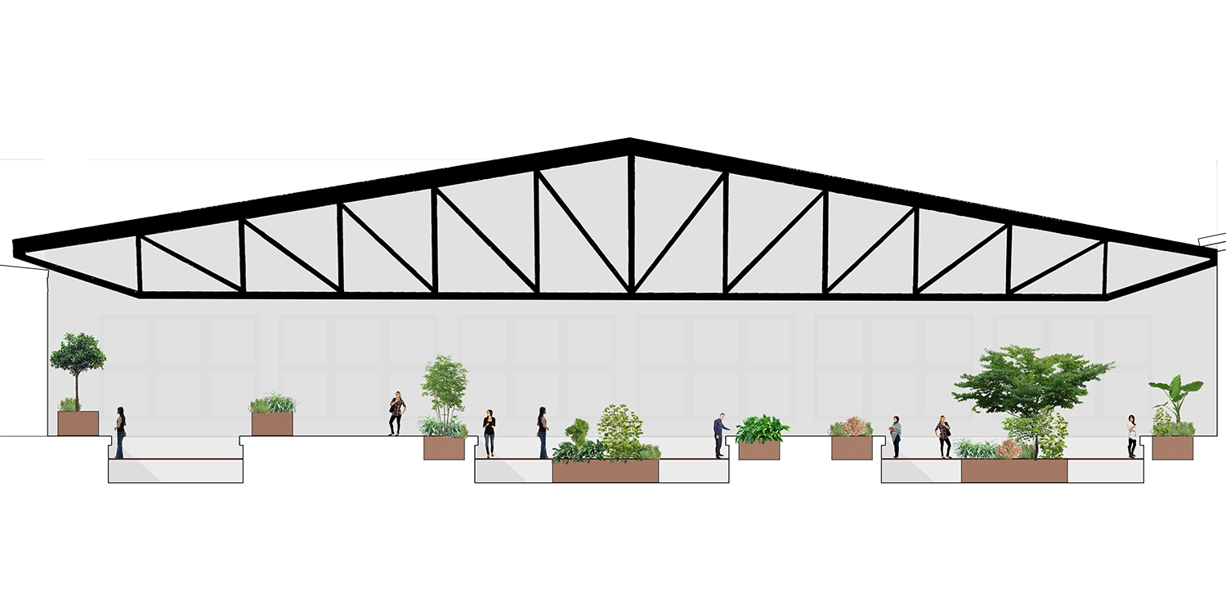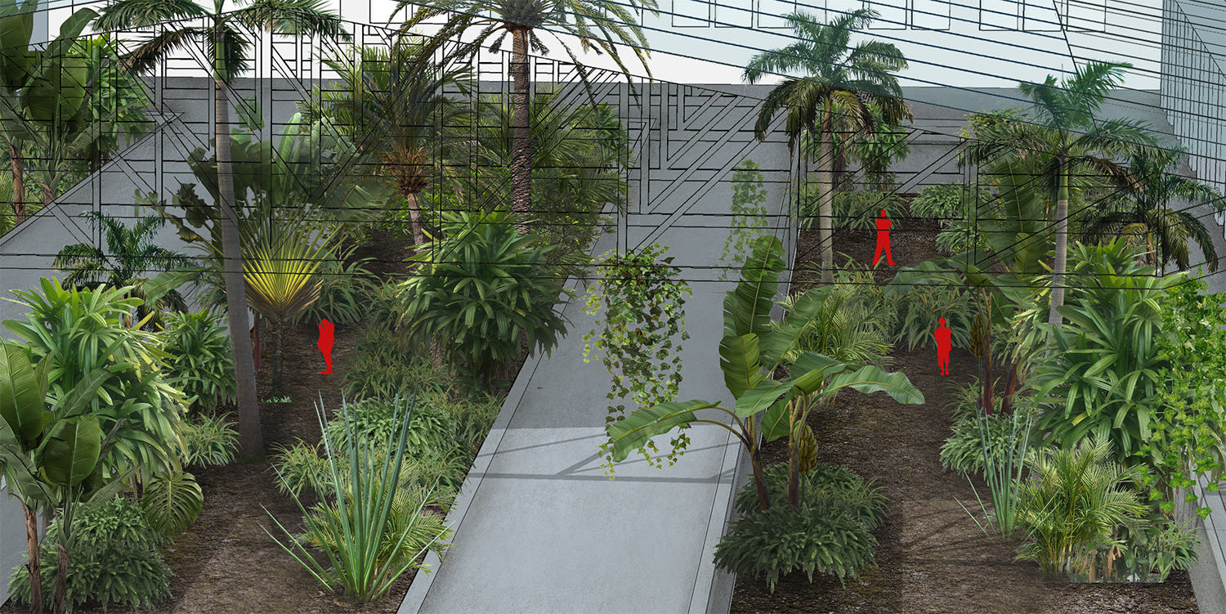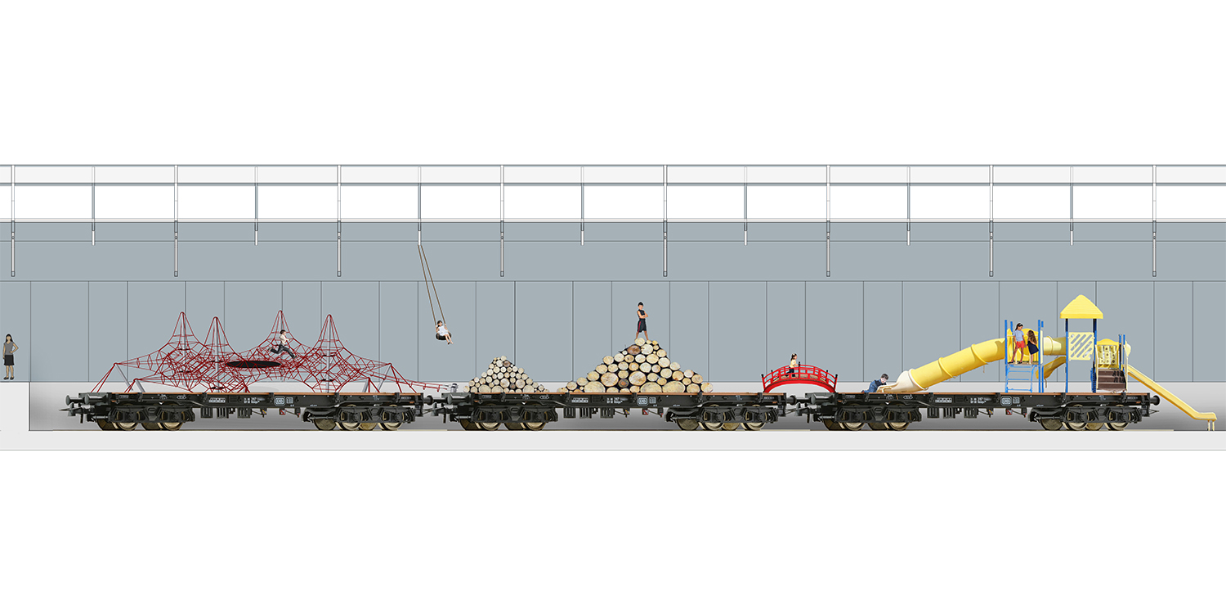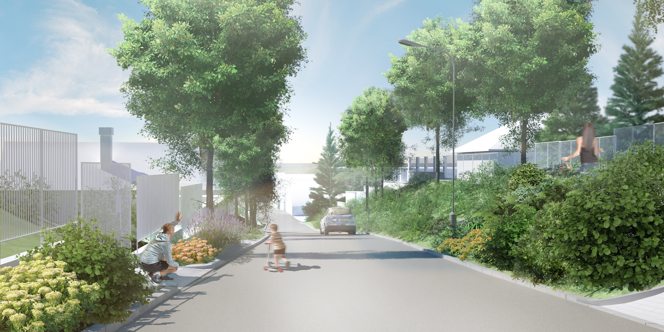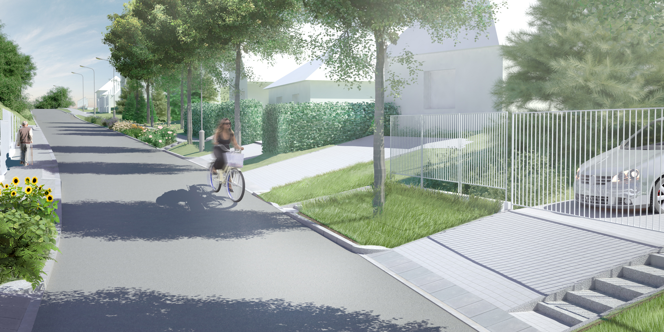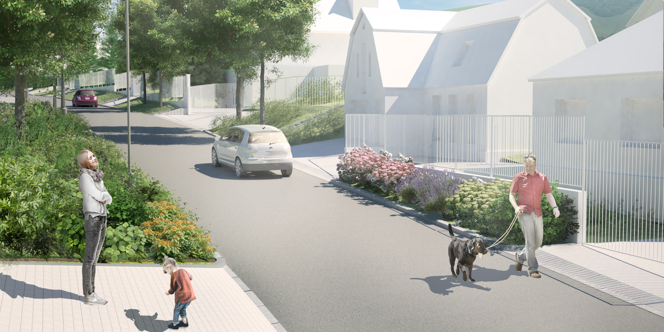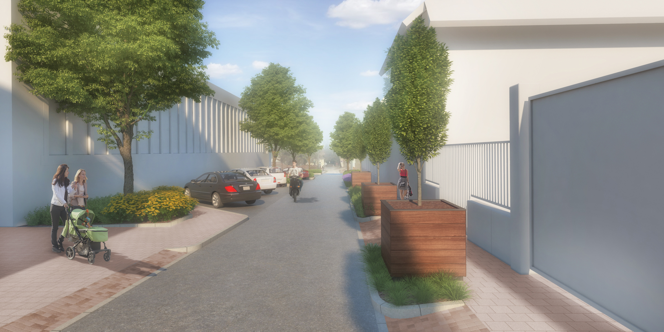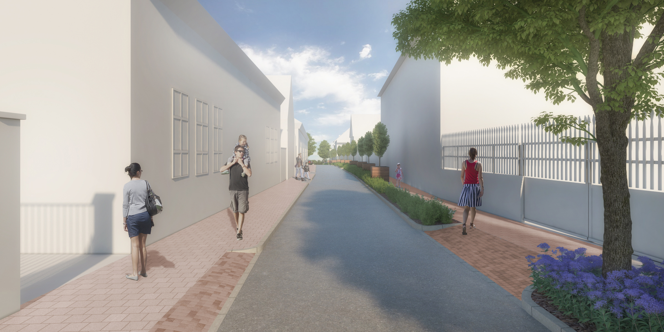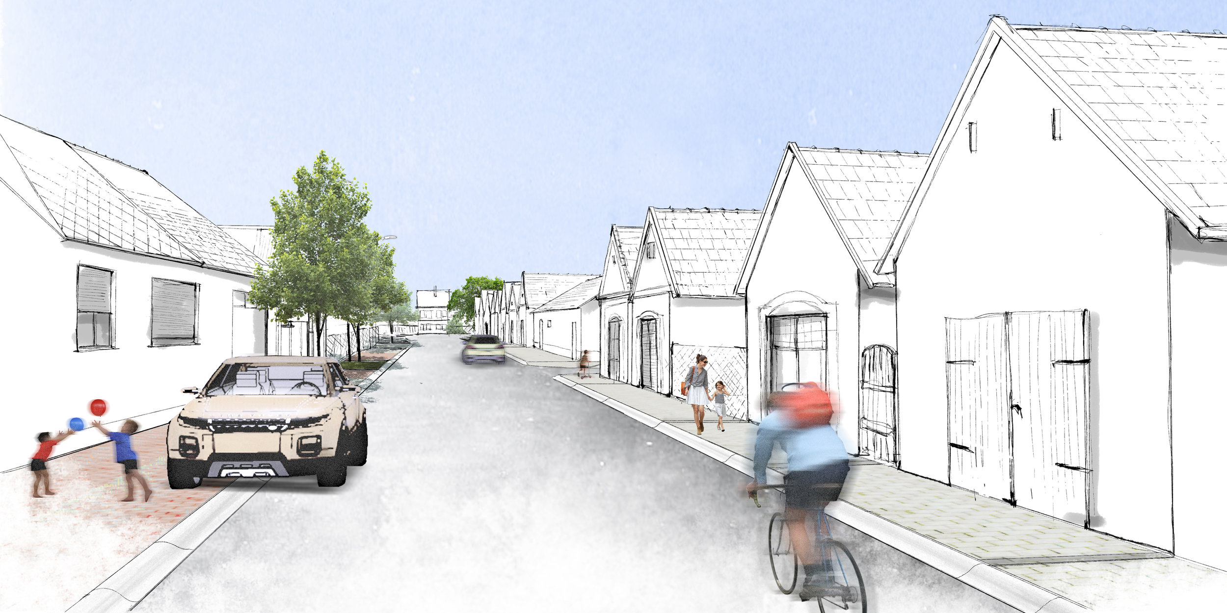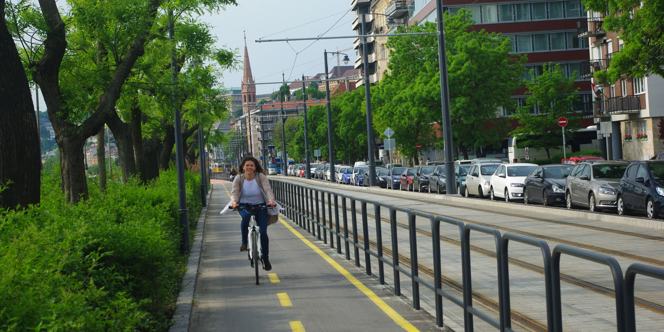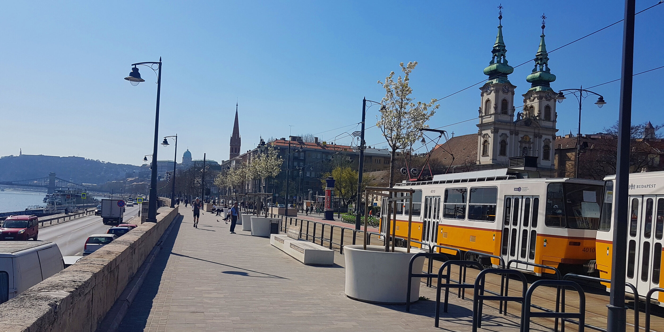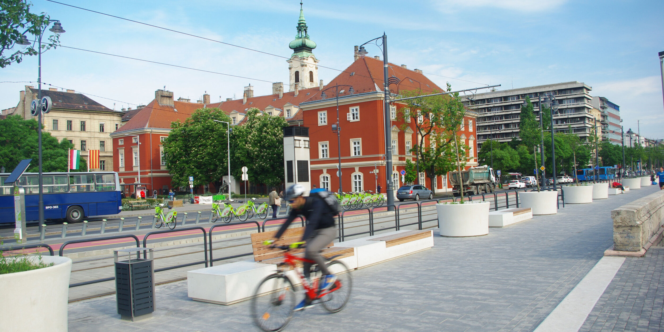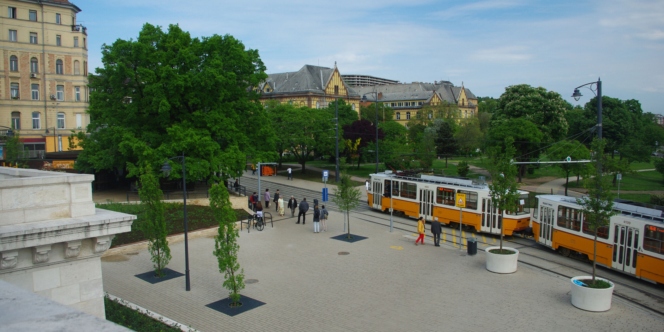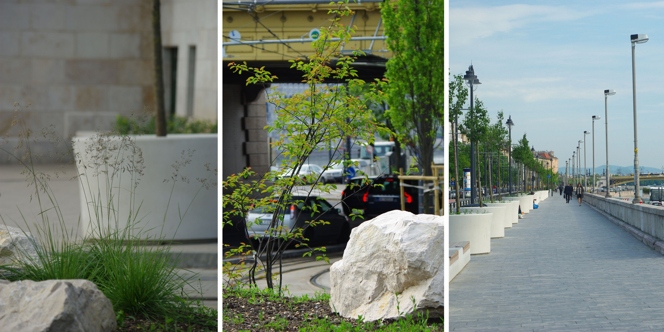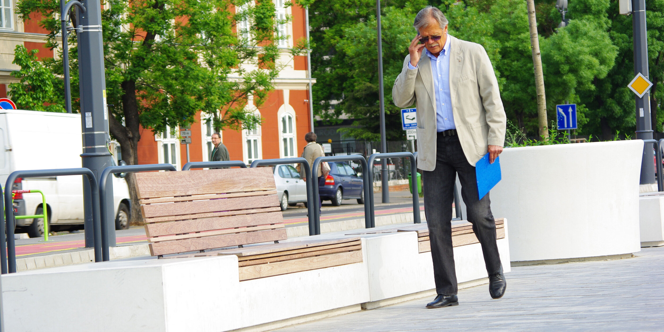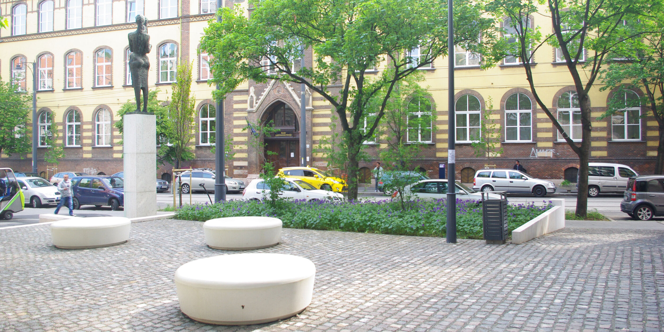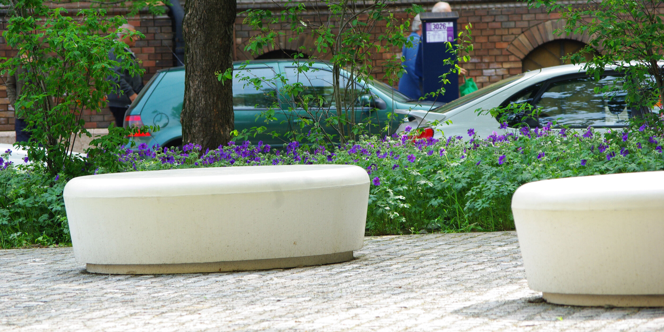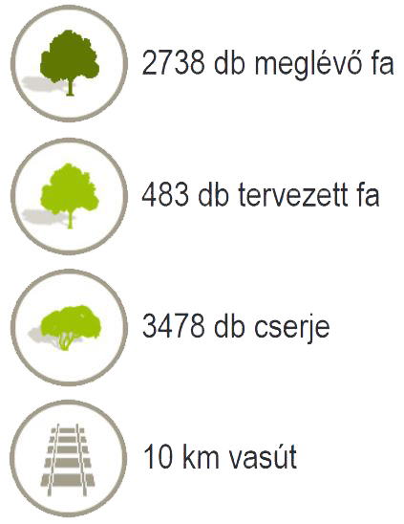The first section of Budapest’s fourth metro line establishes a direct link between southern Buda and the city center. Before reaching its final station, the line connects traffic hubs and squares that play an important role in the city's operation. The renewal of these public spaces commenced in 2003 as an early phase of the Metro line 4 project. The design focused on incorporating all features and surface elements of the upcoming Metro line.
Kosztolányi Dezső Square - The circle-shaped square has inseparable bonds with Feneketlen (meaning: bottomless) Lake. Using this urban composition as a given attribute, we emphasized the square’s circularity by arranging the constituents of space. Between the arched retaining walls we erected raised lawn surfaces to guide the circular path of the walkway.
Móricz Zsigmond Circus – Green surfaces are designed to align with the famous 'Mushroom' building in the middle of the square. The arch of the southern residential building is highlighted by a line of small-crowned trees. The other side of the new driveway is vitalized with the placement of decorative plant cassettes raised to 45 cm in height.
Bartók Béla Road - The aim of the design was to rehabilitate the Bartók Béla road and to create picturesque urban walkway with the preservation of the existing trees and façades.
Szt. Gellért Square - The diversion of the existing tram tracks is justified by the future intent to adjoin an additional tramway from the southern direction along the embankment - this was considered a major design aspect. Another priority was the establishment of an entrance area worthy to match the world renowned hotel.
Fővám Square – A two-way striped bicycle lane is established to connect Fővám Square with Astoria through Vámház Boulevard and Kálvin Square. The green areas surrounding Corvinus University of Budapest were constructed to harmonize with surface equipment of the metro station, and to highlight the qualities of the surrounding buildings by installing a dominant lime tree allée on the promenade and next to the university.
Vámház Boulevard - The Boulevard’s double tree allée was restored to its former extent, planted in rounded grilles, incorporating a root guard at the bottom of the pit to protect public utilities. The pavement is made of a combination of bespoke "K" stones and small size block pavers to match the appearance of Kálvin Square.







