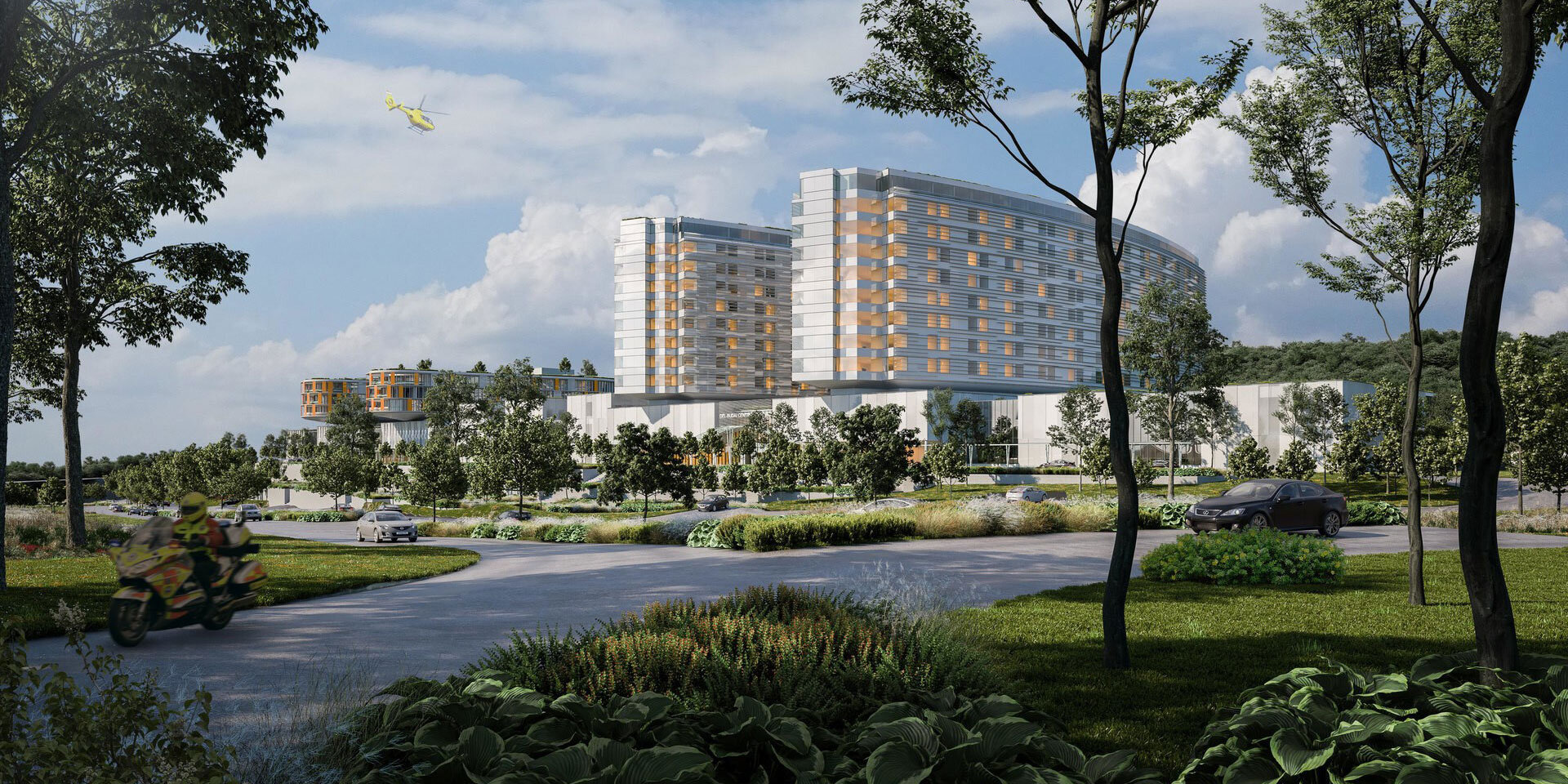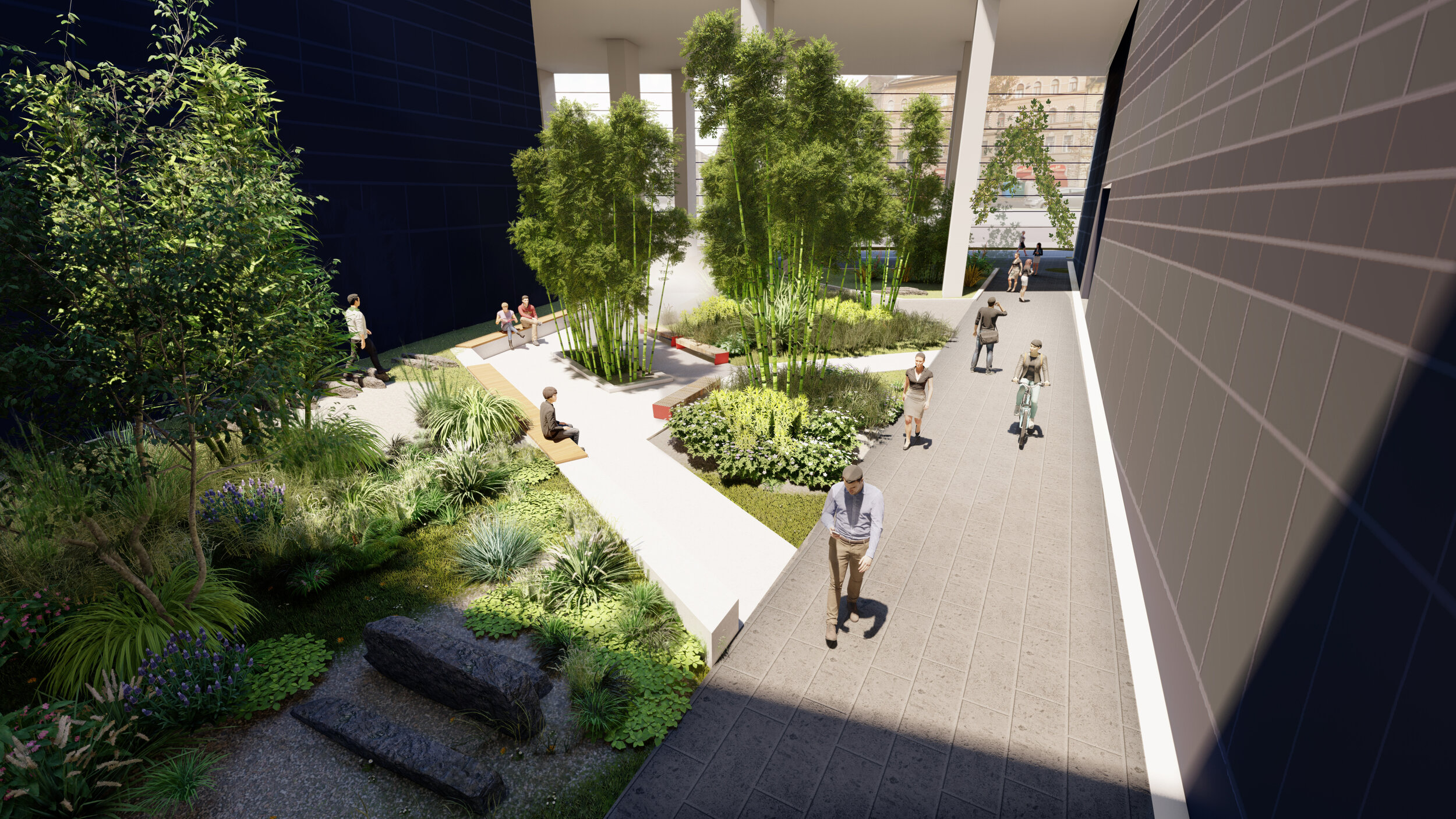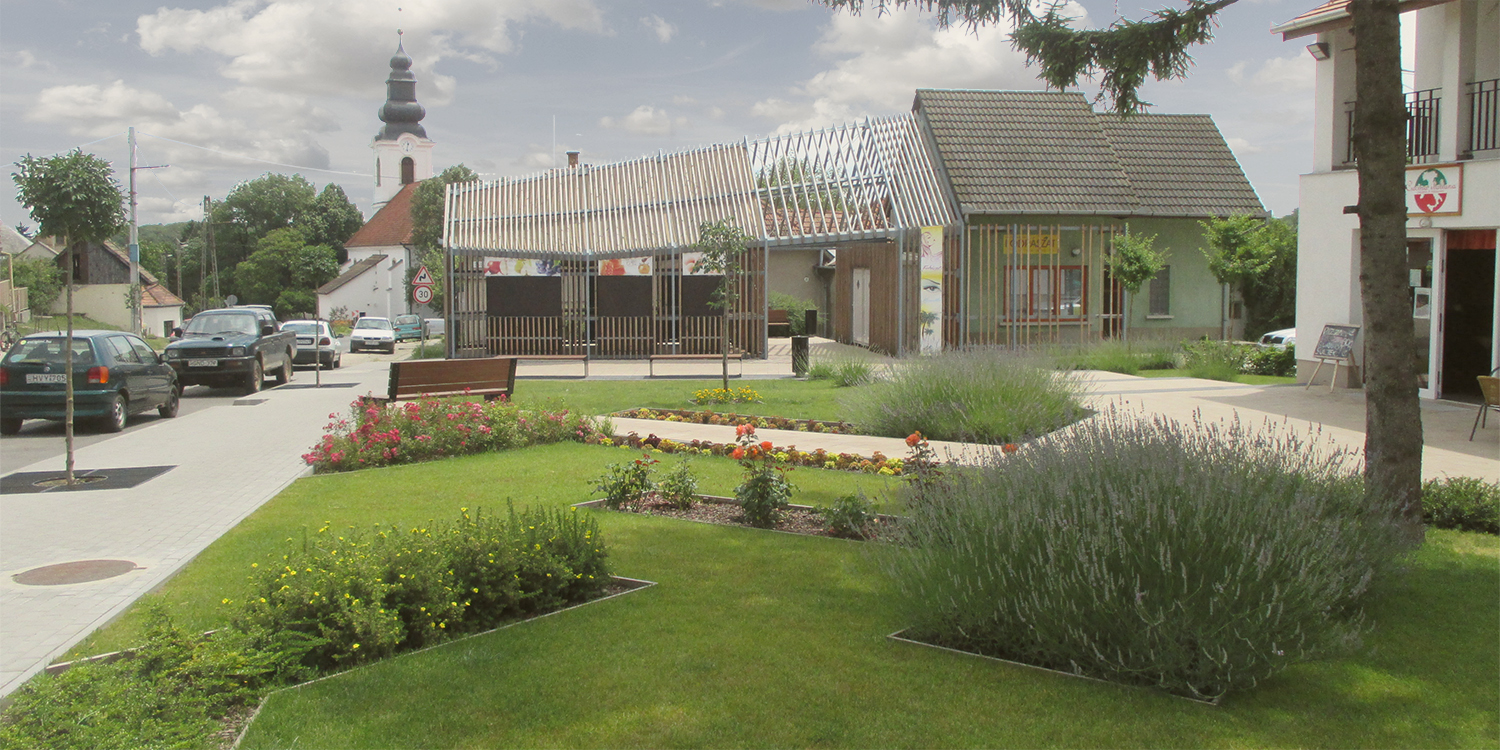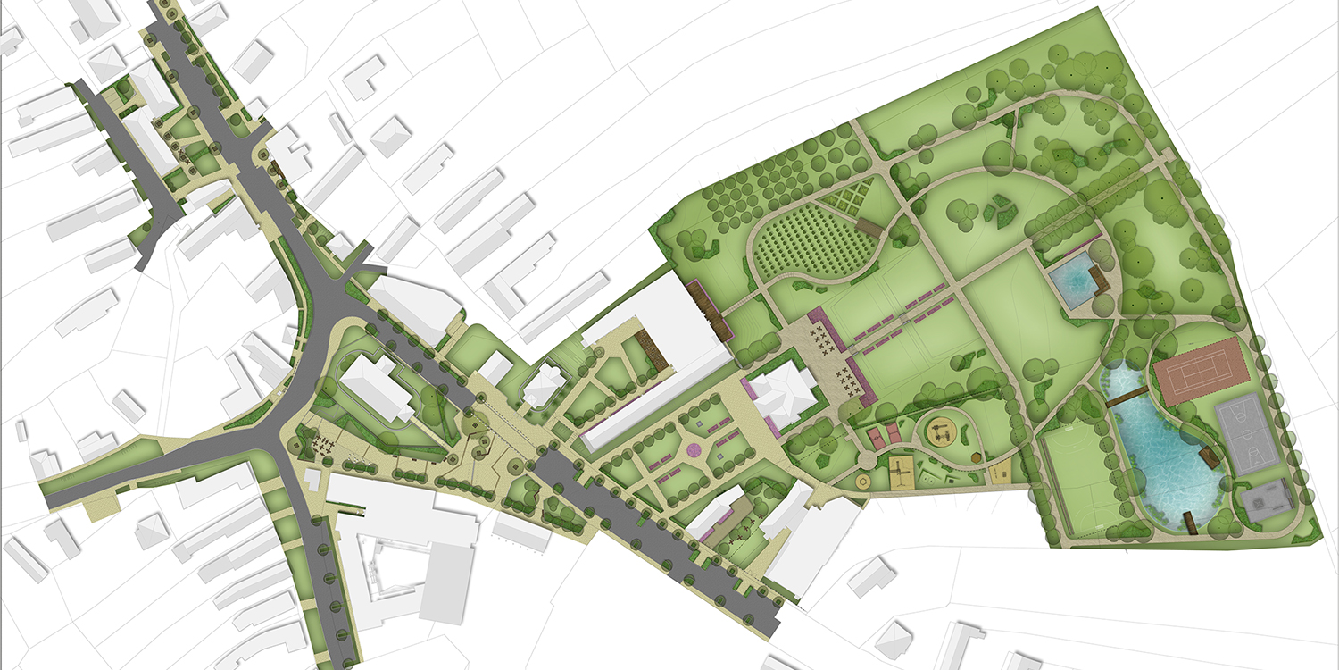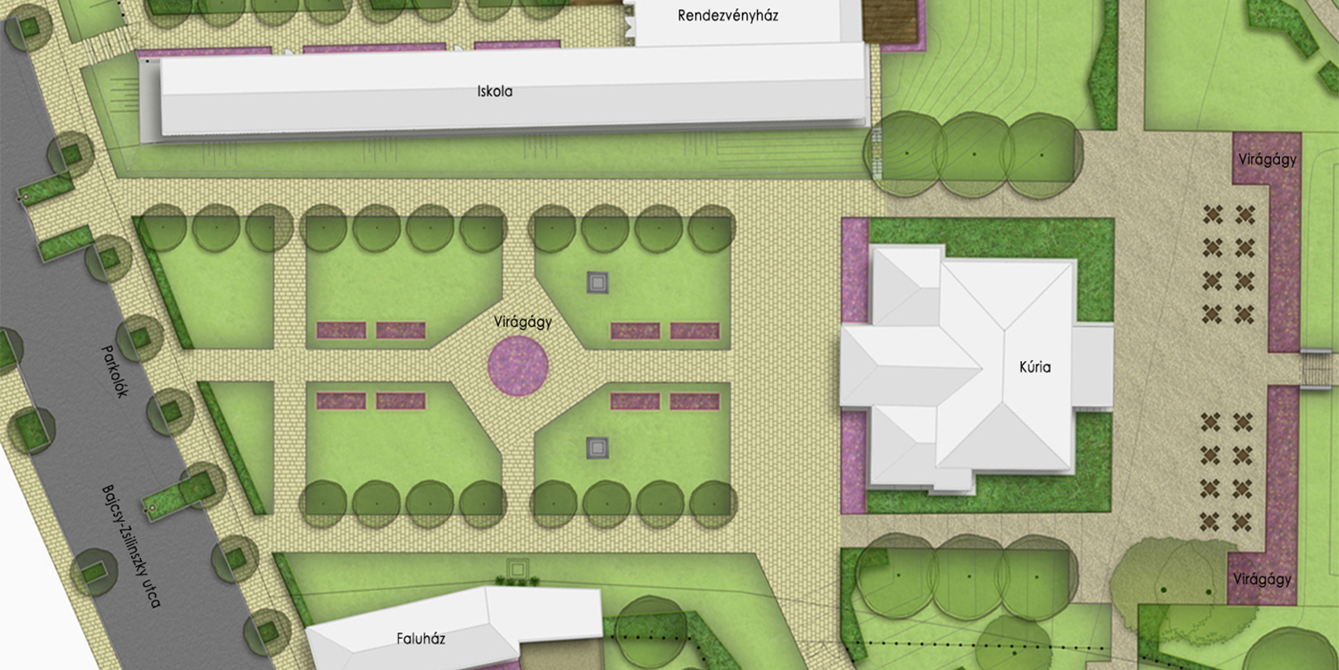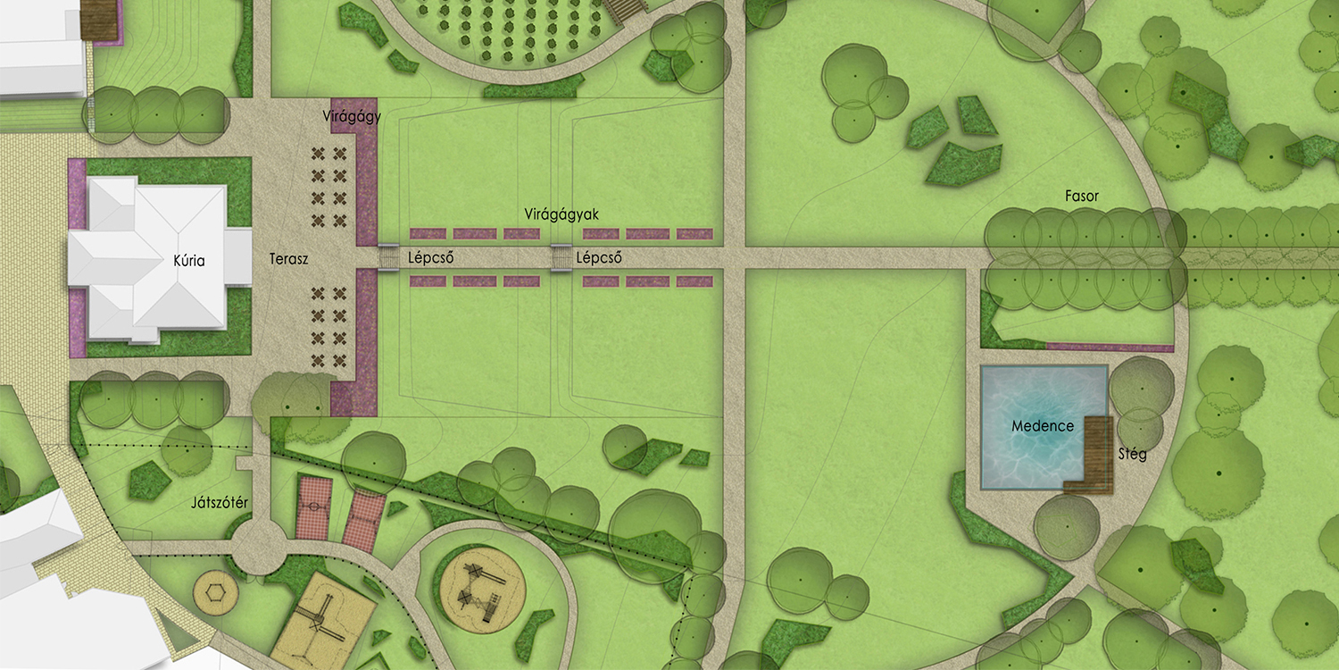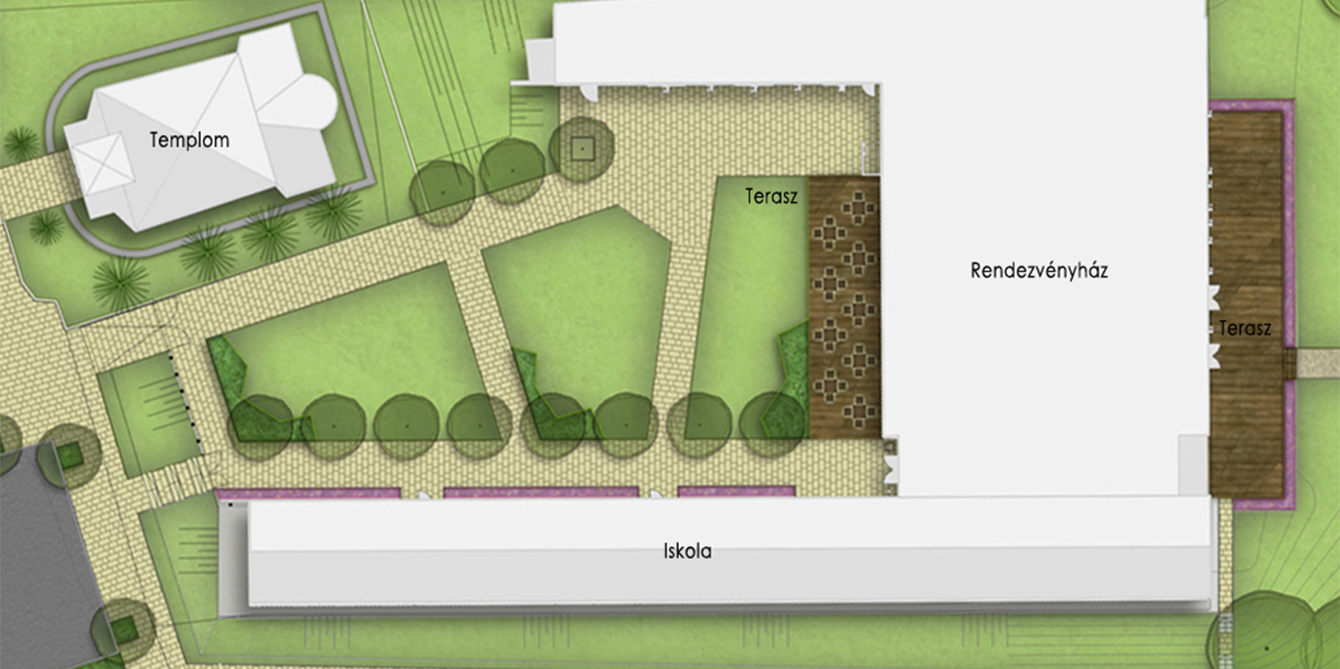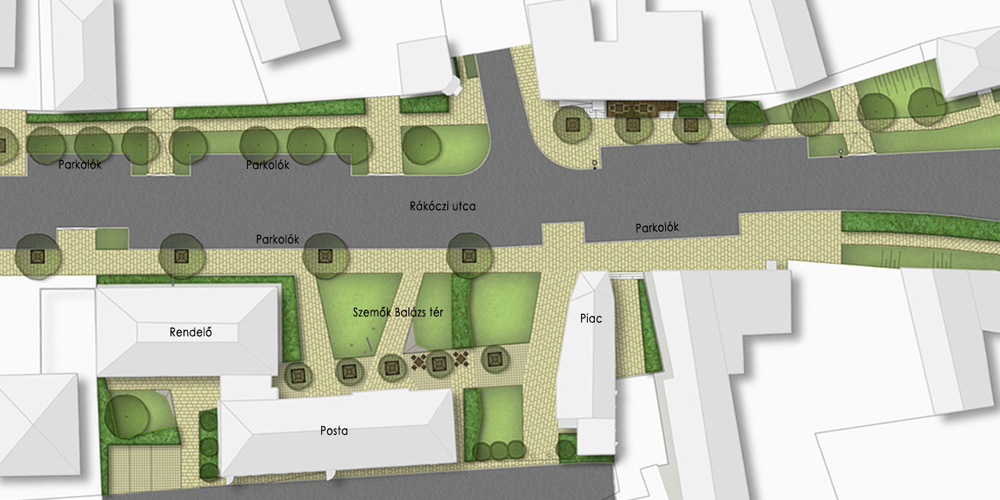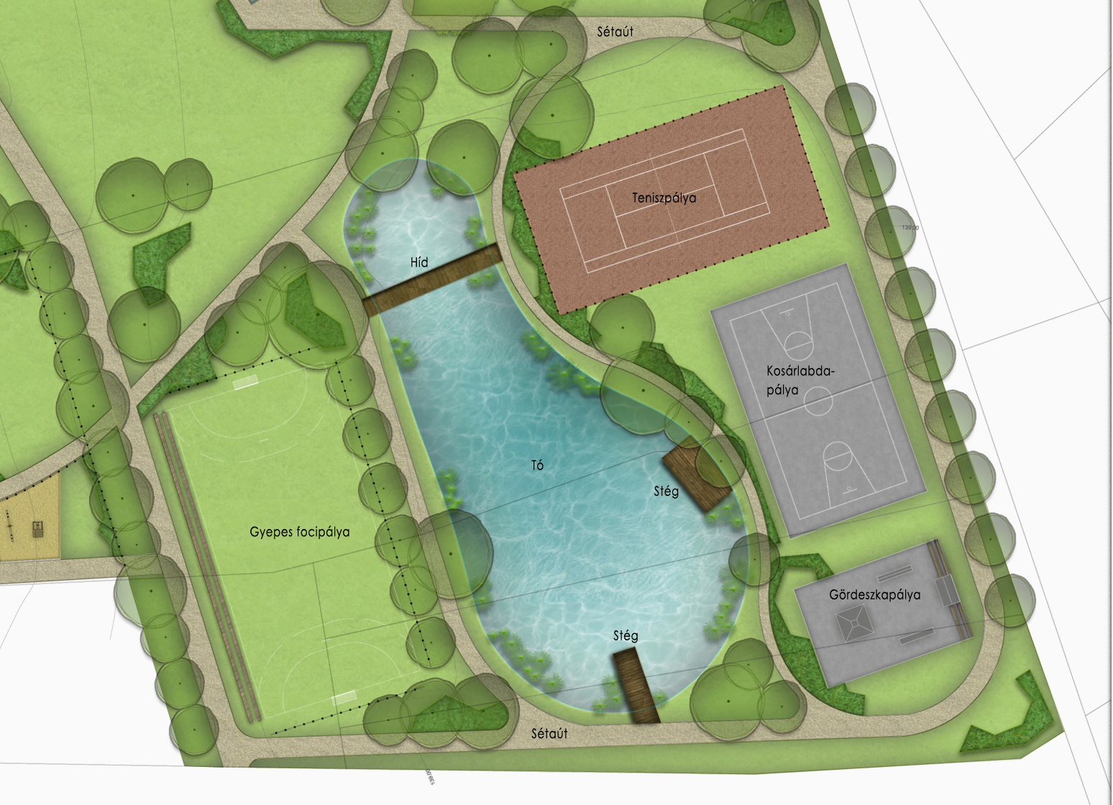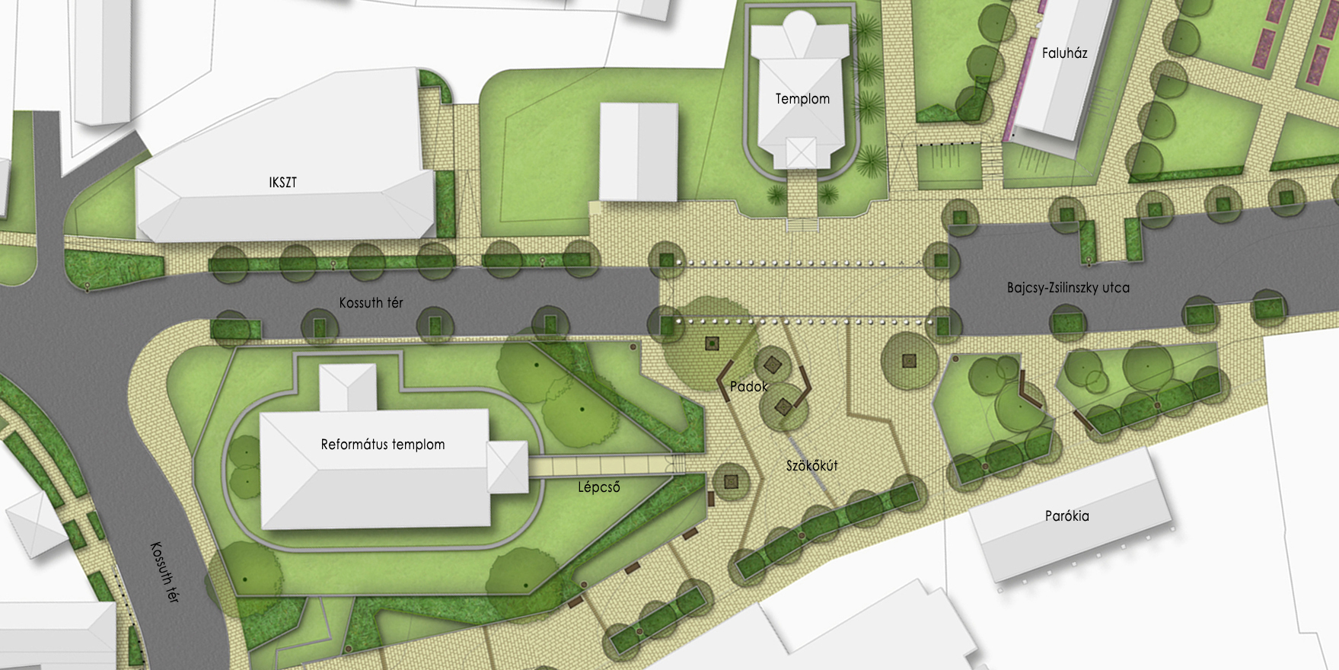

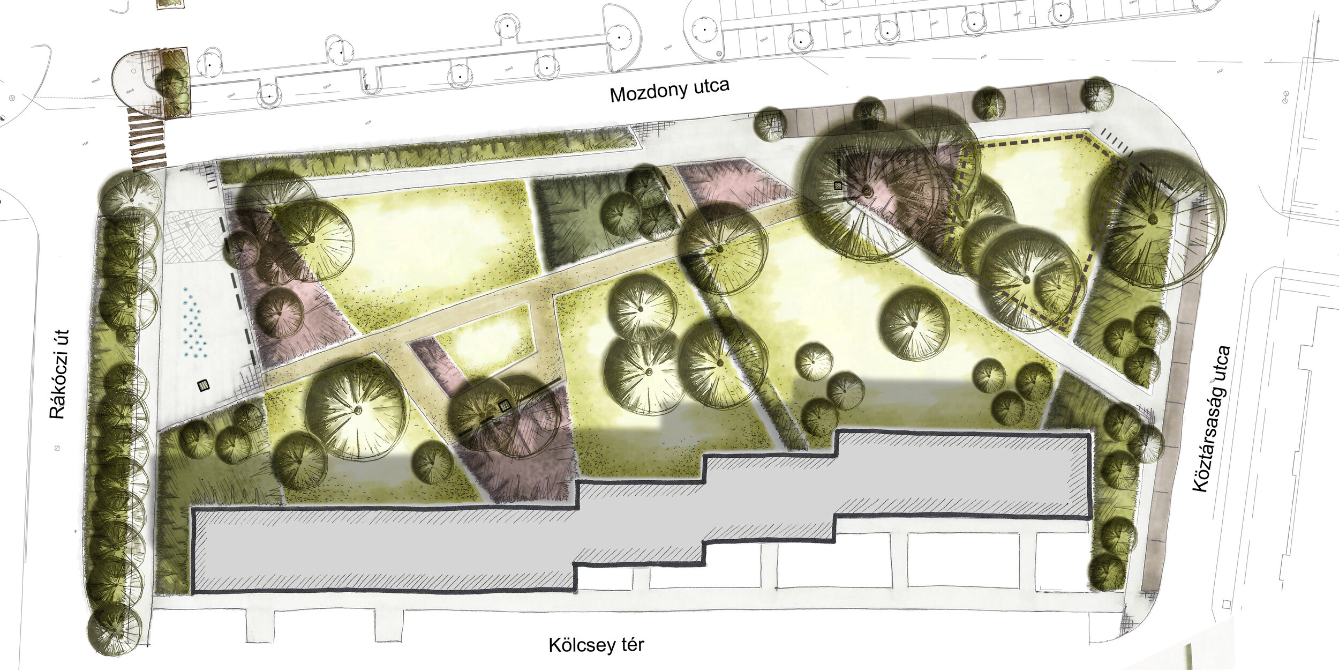
During the design process, our goal was to increase the value of Kölcsey Square both in aesthetic sense, usability and cultural potential. As a result, the influence of this new quality expands over the park boundaries, thereby indirectly increasing the value of surrounding residential and public areas.
Our concept takes into account the railway station building as one of the most important points of public transport in the town. The force lines of the design target the building's entrances, and thus determine its road network, responding sensitively to the surrounding elements and to the most important pedestrian directions.
The public park consists of large green spaces where local residents can passively and actively relax. Several benches, cycle stands, and a drinking fountain give travelers a chance to unwind. Visitors of the town are welcomed by a representative space with water-play, quality planting and information boards. The park inherited its name from a statue of Kölcsey, that stands in the middle of the park supported by an illustrated sitting wall. For a later stage, we also imagined a railway-themed playground at the northeastern part of the square.
2016-2017
Open space design
- construction plan
Client: Ceglédi Városfejlesztő Kft.
Size: 8 620 m2

